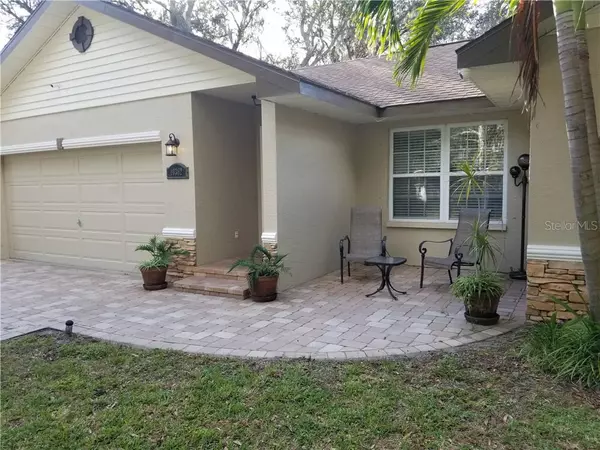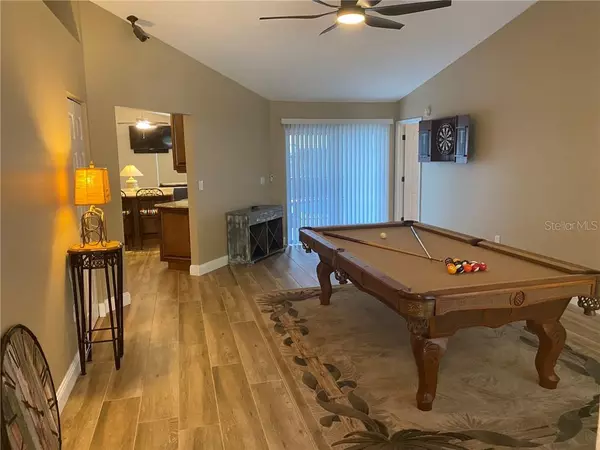$395,000
$399,500
1.1%For more information regarding the value of a property, please contact us for a free consultation.
10362 NINA ST Largo, FL 33778
3 Beds
2 Baths
1,746 SqFt
Key Details
Sold Price $395,000
Property Type Single Family Home
Sub Type Single Family Residence
Listing Status Sold
Purchase Type For Sale
Square Footage 1,746 sqft
Price per Sqft $226
Subdivision Carroll Mountain Sub
MLS Listing ID U8071130
Sold Date 02/28/20
Bedrooms 3
Full Baths 2
Construction Status Financing,Inspections
HOA Y/N No
Year Built 1991
Annual Tax Amount $2,868
Lot Size 6,969 Sqft
Acres 0.16
Lot Dimensions 75x90
Property Description
Too good to be true ~This one will go fast. This Seminole home has it all, Large split floor plan with porcelain tile throughout. Master bedroom has wood flooring, 2 spare bedrooms that have laminate wood flooring and oversized windows. Remodeled bathrooms featuring granite countertops and his and hers vanities in master with large glass block shower. Beautiful gourmet kitchen with lots of cabinet space and custom granite countertops. Stainless steel appliances including double door refrigerator with water purifier and ice maker, glass top range, dishwasher, microwave, and Wine cooler. In-ground pool with birdcage enclosure and separate hot tub spa area. Over-sized 2 car garage with room for lots of storage. Many features including a walk-in closet in master, recessed lighting in many rooms, vaulted ceilings and hurricane panels. There is a surveillance system and floor safe. Outside has custom stone decor, new paint, beautiful lush landscape with outdoor lighting and irrigation system. Conveniently located to everything! Walk to where you’ll enjoy quick access to walking and biking trails, as well as the local dog park! Walk to Walsingham Park and enjoy all walking and biking trails and Dog Park, Pinellas Trail and horse area. All of this and only minutes to the Beach THIS HOME IS IN A NON-FLOOD ZONE.
Location
State FL
County Pinellas
Community Carroll Mountain Sub
Zoning RESIDENIAL
Rooms
Other Rooms Family Room, Inside Utility
Interior
Interior Features Ceiling Fans(s), Eat-in Kitchen, Kitchen/Family Room Combo, Open Floorplan, Solid Wood Cabinets, Split Bedroom, Stone Counters, Vaulted Ceiling(s), Walk-In Closet(s)
Heating Central
Cooling Central Air
Flooring Laminate, Tile, Wood
Furnishings Unfurnished
Fireplace false
Appliance Dishwasher, Disposal, Dryer, Electric Water Heater, Microwave, Range, Range Hood, Refrigerator, Washer, Water Softener, Wine Refrigerator
Laundry In Garage
Exterior
Exterior Feature Hurricane Shutters, Irrigation System, Lighting
Garage Garage Door Opener, Oversized
Garage Spaces 2.0
Pool Auto Cleaner, Gunite, In Ground, Tile
Utilities Available Cable Available, Electricity Connected, Sewer Available, Sewer Connected, Street Lights
Waterfront false
Roof Type Shingle
Parking Type Garage Door Opener, Oversized
Attached Garage true
Garage true
Private Pool Yes
Building
Lot Description City Limits
Story 1
Entry Level One
Foundation Slab
Lot Size Range Up to 10,889 Sq. Ft.
Sewer Public Sewer
Water Public
Architectural Style Traditional
Structure Type Block
New Construction false
Construction Status Financing,Inspections
Schools
Elementary Schools Oakhurst Elementary-Pn
Middle Schools Seminole Middle-Pn
High Schools Seminole High-Pn
Others
Pets Allowed Yes
Senior Community No
Ownership Fee Simple
Acceptable Financing Cash, Conventional, FHA, VA Loan
Membership Fee Required None
Listing Terms Cash, Conventional, FHA, VA Loan
Special Listing Condition None
Read Less
Want to know what your home might be worth? Contact us for a FREE valuation!

Our team is ready to help you sell your home for the highest possible price ASAP

© 2024 My Florida Regional MLS DBA Stellar MLS. All Rights Reserved.
Bought with RE/MAX ACR ELITE GROUP INC






