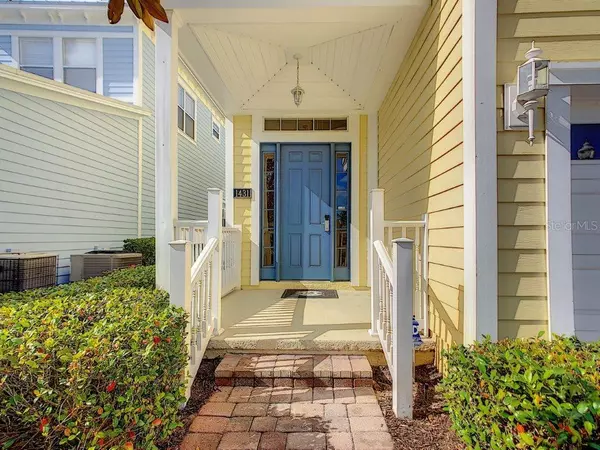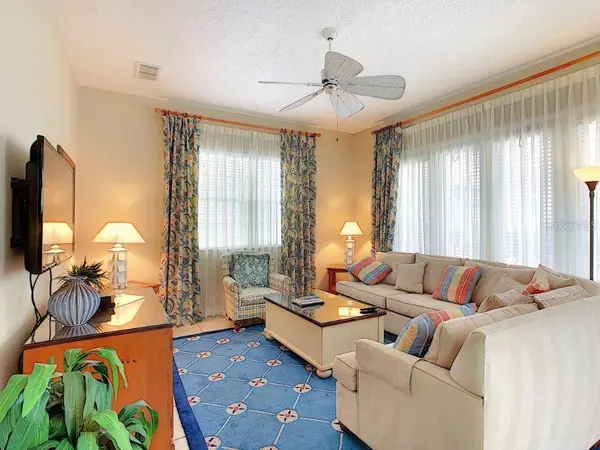$374,900
$424,900
11.8%For more information regarding the value of a property, please contact us for a free consultation.
1431 FAIRVIEW CIR Reunion, FL 34747
5 Beds
5 Baths
3,270 SqFt
Key Details
Sold Price $374,900
Property Type Single Family Home
Sub Type Single Family Residence
Listing Status Sold
Purchase Type For Sale
Square Footage 3,270 sqft
Price per Sqft $114
Subdivision Reunion Ph 02 Prcl 03
MLS Listing ID O5835945
Sold Date 02/12/21
Bedrooms 5
Full Baths 5
Construction Status No Contingency
HOA Fees $413/mo
HOA Y/N Yes
Year Built 2005
Annual Tax Amount $7,421
Lot Size 5,227 Sqft
Acres 0.12
Lot Dimensions 40x129.55
Property Description
All about location, this immaculate Key West style fully furnished vacation home is located in Reunion Resort and Spa, which offers 3 world class golf courses Palmer, Watson & Nicklaus, a fantastic water park, multiple pools throughout the community, restaurants, spa, and much more. Conveniently located to all major highways, Theme Parks/Attractions & endless dining options, shopping, beaches and more!
Situated in the Patriots Landing Reunion & sitting on a secluded, large and lushly landscaped lot, backing onto preserve, this home is ideal as a primary residence, a vacation home, or an excellent short term-rental property. Currently with Reunion Resort/Rentals, this fully furnished/decorated home offers 5 bedrooms inc. 2 master suites on 2nd floor & 1 ground floor bedroom, 5 bathrooms, 1 ground, 4 on the 2nd floor, and has been meticulously maintained by caring owners. A spacious floor plan, with 3,270 sq ft of living area, total 4,057 sq. ft. many upgrades, extremely well furnished & equipped & short-term rental ready. A well appointed kitchen with solid wood cabinets, solid surface counter tops & spacious open living/dining area with plenty of natural light, beautiful window treatments, a formal dining area and a very spacious family room area with double French doors out to the pool. Lifestyle & relaxation is all about the luxury furnishings, the large covered lanai, and the newly painted extra large deck, newly surfaced pool with a two story pool screen, and tranquil views of the conservation area.
Location
State FL
County Osceola
Community Reunion Ph 02 Prcl 03
Zoning OPUD
Rooms
Other Rooms Inside Utility
Interior
Interior Features Ceiling Fans(s), Eat-in Kitchen, Kitchen/Family Room Combo, Living Room/Dining Room Combo, Open Floorplan, Solid Surface Counters, Solid Wood Cabinets, Walk-In Closet(s), Window Treatments
Heating Central, Electric
Cooling Central Air
Flooring Carpet, Ceramic Tile
Furnishings Furnished
Fireplace false
Appliance Convection Oven, Dishwasher, Disposal, Dryer, Electric Water Heater, Microwave, Range, Refrigerator, Washer
Laundry Inside
Exterior
Exterior Feature Balcony, French Doors, Irrigation System, Lighting, Sidewalk, Sprinkler Metered, Tennis Court(s)
Garage Curb Parking, Driveway, Garage Door Opener, Guest, On Street, Parking Pad
Garage Spaces 2.0
Pool Gunite, Heated, In Ground, Lighting, Screen Enclosure, Tile
Community Features Association Recreation - Owned, Deed Restrictions, Fitness Center, Gated, Golf Carts OK, Stable(s), Irrigation-Reclaimed Water, Park, Playground, Pool, Sidewalks, Tennis Courts
Utilities Available Cable Connected, Electricity Connected, Phone Available, Propane, Public, Sewer Connected, Sprinkler Meter, Sprinkler Recycled, Street Lights, Underground Utilities
Amenities Available Cable TV, Clubhouse, Fence Restrictions, Fitness Center, Gated, Golf Course, Horse Stables, Maintenance, Playground, Pool, Recreation Facilities, Security, Tennis Court(s), Vehicle Restrictions
Waterfront false
View Garden, Trees/Woods
Roof Type Shingle
Parking Type Curb Parking, Driveway, Garage Door Opener, Guest, On Street, Parking Pad
Attached Garage true
Garage true
Private Pool Yes
Building
Lot Description In County, Level, Near Golf Course, Pasture, Sidewalk, Paved
Story 2
Entry Level Two
Foundation Slab
Lot Size Range 0 to less than 1/4
Sewer Public Sewer
Water Public
Architectural Style Key West
Structure Type Block,Siding,Stucco,Wood Frame
New Construction false
Construction Status No Contingency
Others
Pets Allowed Yes
HOA Fee Include 24-Hour Guard,Cable TV,Pool,Maintenance Grounds,Management,Pool,Recreational Facilities,Security
Senior Community No
Ownership Fee Simple
Monthly Total Fees $413
Acceptable Financing Cash, Conventional, FHA, Other, USDA Loan, VA Loan
Membership Fee Required Required
Listing Terms Cash, Conventional, FHA, Other, USDA Loan, VA Loan
Special Listing Condition None
Read Less
Want to know what your home might be worth? Contact us for a FREE valuation!

Our team is ready to help you sell your home for the highest possible price ASAP

© 2024 My Florida Regional MLS DBA Stellar MLS. All Rights Reserved.
Bought with WATSON REALTY CORP.






