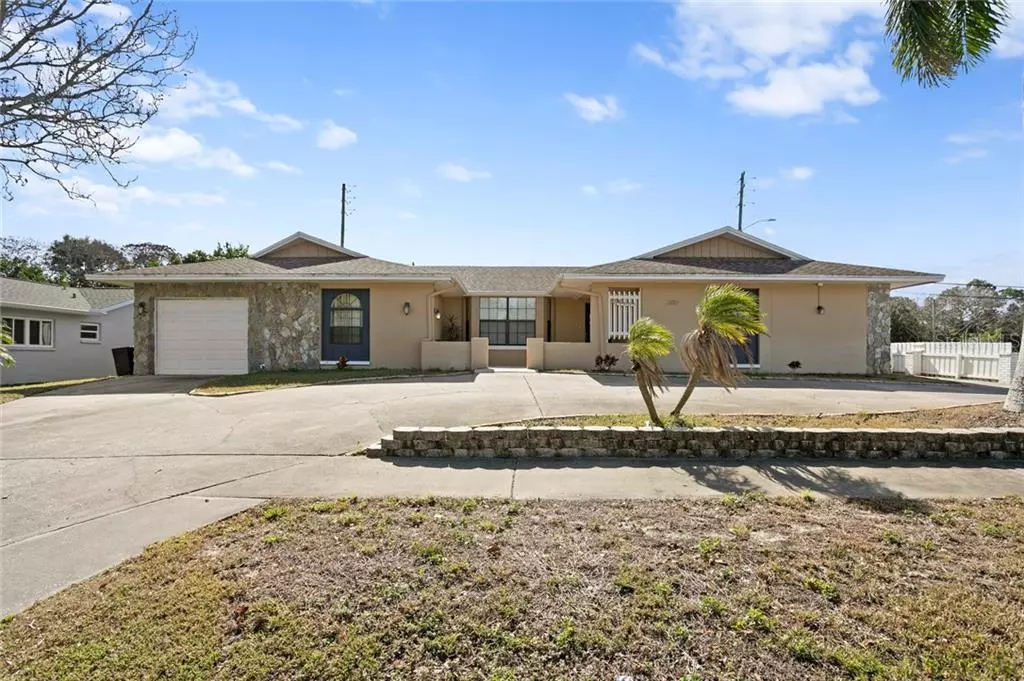$299,900
$299,900
For more information regarding the value of a property, please contact us for a free consultation.
300 LEAFWOOD RD Tarpon Springs, FL 34689
4 Beds
3 Baths
2,222 SqFt
Key Details
Sold Price $299,900
Property Type Single Family Home
Sub Type Single Family Residence
Listing Status Sold
Purchase Type For Sale
Square Footage 2,222 sqft
Price per Sqft $134
Subdivision Oakleaf Village
MLS Listing ID U8071893
Sold Date 04/09/20
Bedrooms 4
Full Baths 3
Construction Status Financing,Inspections
HOA Y/N No
Year Built 1977
Annual Tax Amount $2,260
Lot Size 10,018 Sqft
Acres 0.23
Property Description
Beautiful pool home located on a corner lot in Oakleaf Village subdivision. No flood insurance required! Split floor plan features 4 bedrooms, 3 bathrooms, 1 car garage with a large screened in pool. Newer wood flooring throughout! Kitchen features new high quality solid wood cabinetry, marble counters, stainless steel appliances, breakfast bar and a large eat-in area with french doors that lead out to the pool. Right off the kitchen you will find the large utility room. Kitchen/living/dining area is all open concept with views of the beautiful pool. Home has 2 master bedrooms on opposite sides of the house, both with their own newer en-suite bathrooms. The 4th bedroom is located in the back of the house with a full bathroom as well. Home includes features such as a circular driveway, outside porch, and large windows making the space feel bright and open! Close US 19, Sunset Beach and Howard Park, downtown Tarpon Springs and the Sponge Docks. Innisbrook golf community is across the street. Top rated schools. Schedule your showing today!
Location
State FL
County Pinellas
Community Oakleaf Village
Interior
Interior Features Solid Wood Cabinets, Stone Counters
Heating Central
Cooling Central Air
Flooring Ceramic Tile, Wood
Fireplace false
Appliance Dishwasher, Microwave, Range, Refrigerator
Exterior
Exterior Feature Fence, French Doors, Sidewalk
Garage Spaces 1.0
Pool In Ground
Utilities Available Public
Roof Type Shingle
Attached Garage true
Garage true
Private Pool Yes
Building
Story 1
Entry Level One
Foundation Slab
Lot Size Range Up to 10,889 Sq. Ft.
Sewer Public Sewer
Water None
Structure Type Block
New Construction false
Construction Status Financing,Inspections
Others
Senior Community No
Ownership Fee Simple
Acceptable Financing Cash, Conventional, FHA, VA Loan
Listing Terms Cash, Conventional, FHA, VA Loan
Special Listing Condition None
Read Less
Want to know what your home might be worth? Contact us for a FREE valuation!

Our team is ready to help you sell your home for the highest possible price ASAP

© 2024 My Florida Regional MLS DBA Stellar MLS. All Rights Reserved.
Bought with CHARLES RUTENBERG REALTY INC






