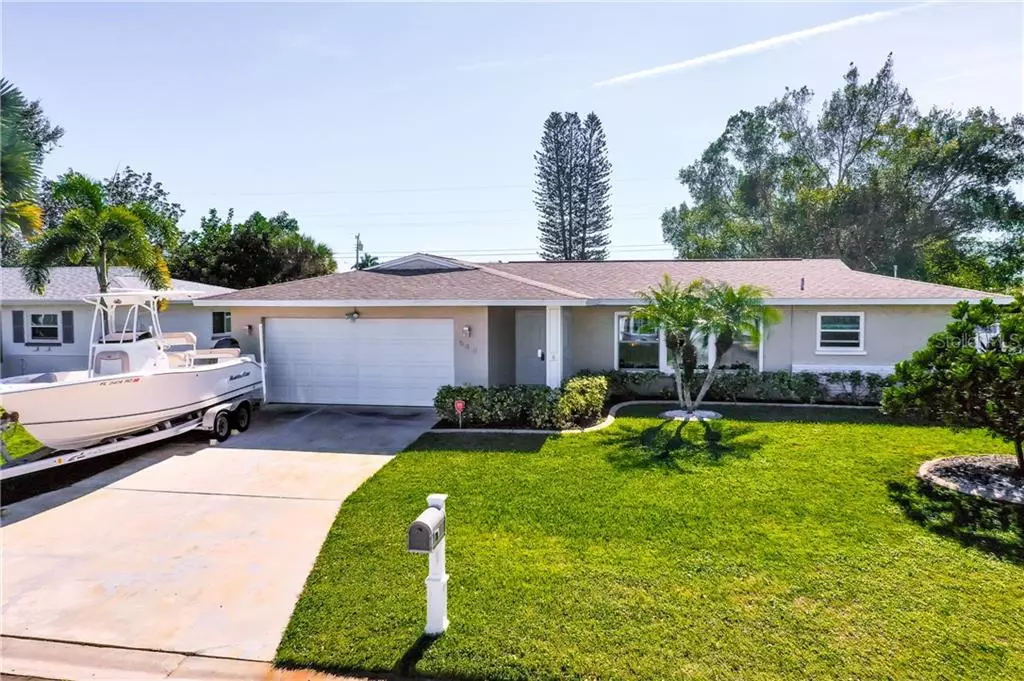$235,000
$239,900
2.0%For more information regarding the value of a property, please contact us for a free consultation.
548 MOUNT VERNON DR Venice, FL 34293
2 Beds
2 Baths
1,235 SqFt
Key Details
Sold Price $235,000
Property Type Single Family Home
Sub Type Single Family Residence
Listing Status Sold
Purchase Type For Sale
Square Footage 1,235 sqft
Price per Sqft $190
Subdivision Venice Gardens
MLS Listing ID N6108497
Sold Date 01/31/20
Bedrooms 2
Full Baths 2
Construction Status Appraisal,Inspections
HOA Y/N No
Year Built 1967
Annual Tax Amount $1,436
Lot Size 7,405 Sqft
Acres 0.17
Lot Dimensions 75x100
Property Description
IF YOU ARE LOOKING FOR MOVE IN READY WITH ALL THE UPDATES IN PLACE, THIS IS THE HOME FOR YOU. FROM THE MOMENT YOU WALK INTO THE EXPANSIVE LIVING ROOM WITH THE OPEN CONCEPT, ADJOINING DINING ROOM AND KITCHEN THAT FEATURES CHERRY WOOD CABINETRY AND GRANITE COUNTER TOPS WITH NEWER APPLIANCES IN PLACE, BUT IT JUST GETS BETTER WITH ALL NEW CROWN MOLDING AND 5 1/4 "BASEBOARDS. HIGH IMPACT WINDOWS. NEWER FENCED IN YARD ,ROOF 2014. SIX PANEL DOORS. NEWER A/C.
BEAUTIFUL LUSH LANDSCAPING. APPROXIMATELY 4 MILES TO THE BEACH. W0W..YOU JUST FOUND TOUR DREAM HOME. MOST FURNITURE IS AVAILABLE AS A SEPARATE SALE.
Location
State FL
County Sarasota
Community Venice Gardens
Zoning RSF3
Interior
Interior Features Crown Molding, Open Floorplan, Solid Wood Cabinets, Split Bedroom, Stone Counters, Window Treatments
Heating Central
Cooling Central Air
Flooring Carpet, Ceramic Tile, Vinyl
Fireplace false
Appliance Dishwasher, Disposal, Dryer, Electric Water Heater, Microwave, Range, Refrigerator, Washer
Laundry In Garage
Exterior
Exterior Feature Fence
Garage Garage Door Opener, Workshop in Garage
Garage Spaces 2.0
Utilities Available Cable Available, Electricity Connected, Phone Available, Public, Sewer Connected
Waterfront false
Roof Type Shingle
Parking Type Garage Door Opener, Workshop in Garage
Attached Garage true
Garage true
Private Pool No
Building
Story 1
Entry Level One
Foundation Slab
Lot Size Range Up to 10,889 Sq. Ft.
Sewer Public Sewer
Water Public, Well
Architectural Style Ranch
Structure Type Block
New Construction false
Construction Status Appraisal,Inspections
Schools
Elementary Schools Garden Elementary
Middle Schools Venice Area Middle
High Schools Venice Senior High
Others
Senior Community No
Ownership Fee Simple
Acceptable Financing Cash, Conventional, FHA, VA Loan
Listing Terms Cash, Conventional, FHA, VA Loan
Special Listing Condition None
Read Less
Want to know what your home might be worth? Contact us for a FREE valuation!

Our team is ready to help you sell your home for the highest possible price ASAP

© 2024 My Florida Regional MLS DBA Stellar MLS. All Rights Reserved.
Bought with MICHAEL SAUNDERS & COMPANY






