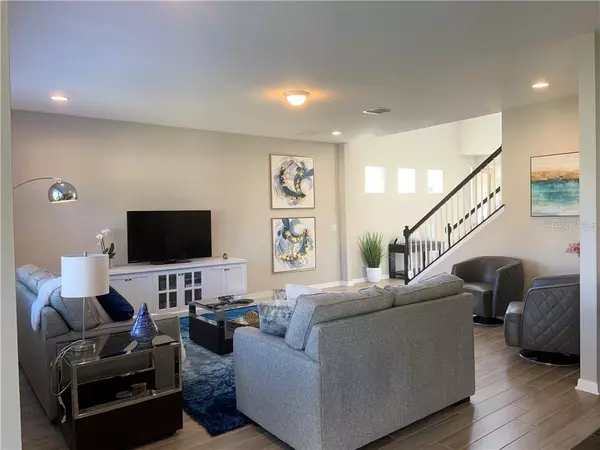$410,000
$419,990
2.4%For more information regarding the value of a property, please contact us for a free consultation.
15397 MURCOTT HARVEST LOOP Winter Garden, FL 34787
4 Beds
3 Baths
2,686 SqFt
Key Details
Sold Price $410,000
Property Type Single Family Home
Sub Type Single Family Residence
Listing Status Sold
Purchase Type For Sale
Square Footage 2,686 sqft
Price per Sqft $152
Subdivision Summerlake Grvs
MLS Listing ID O5836986
Sold Date 04/15/20
Bedrooms 4
Full Baths 3
Construction Status Financing
HOA Fees $71/mo
HOA Y/N Yes
Year Built 2018
Annual Tax Amount $5,778
Lot Size 6,534 Sqft
Acres 0.15
Property Description
The beautiful home backs to the Orange County National Golf Course. It has an open concept plan with many great layout features including a private 1st floor guest bedroom, a full bathroom, a kitchen that opens to the living room, a large covered lanai overlooking the golf course, a 2nd floor laundry room and a private split bedroom layout with the master bedroom located on the right side of the home and two additional bedrooms located on the left. The interior finishes include dark cabinets throughout, 42" upper cabinets at kitchen with crown molding, granite kitchen & master bath counters in "New Venetian Gold", stainless steel GE microwave, range & dishwasher, neutral tile in all wet areas & main living areas and a sink in the laundry room. This home is also 100% Energy Star 3.1 certified and built to M/I Homes Whole Home Standards. That means quality construction. The furniture can be sold for an additional offer. All measures must be revised.
Location
State FL
County Orange
Community Summerlake Grvs
Zoning P-D
Interior
Interior Features Stone Counters, Thermostat, Walk-In Closet(s)
Heating Central
Cooling Central Air
Flooring Carpet, Tile
Fireplace false
Appliance Cooktop, Dishwasher, Disposal, Dryer, Electric Water Heater, Exhaust Fan, Microwave, Refrigerator, Washer
Laundry Laundry Room, Upper Level
Exterior
Exterior Feature Fence, Irrigation System
Garage Spaces 2.0
Utilities Available Cable Connected, Electricity Connected, Phone Available, Sprinkler Recycled, Water Available
Waterfront false
View Golf Course
Roof Type Shingle
Attached Garage true
Garage true
Private Pool No
Building
Story 2
Entry Level Two
Foundation Slab
Lot Size Range Up to 10,889 Sq. Ft.
Sewer Public Sewer
Water Public
Structure Type Block,Concrete,Stucco
New Construction false
Construction Status Financing
Schools
Elementary Schools Water Spring Elementary
Middle Schools Bridgewater Middle
High Schools Windermere High School
Others
Pets Allowed Yes
Senior Community No
Ownership Fee Simple
Monthly Total Fees $71
Membership Fee Required Required
Special Listing Condition None
Read Less
Want to know what your home might be worth? Contact us for a FREE valuation!

Our team is ready to help you sell your home for the highest possible price ASAP

© 2024 My Florida Regional MLS DBA Stellar MLS. All Rights Reserved.
Bought with LA ROSA REALTY KISSIMMEE






