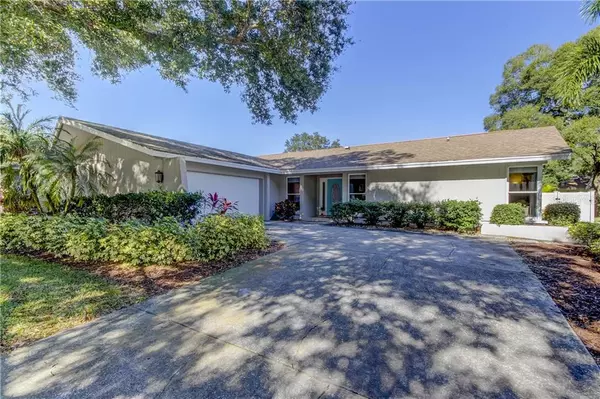$465,000
$475,000
2.1%For more information regarding the value of a property, please contact us for a free consultation.
2860 CEDAR RUN CT Clearwater, FL 33761
4 Beds
3 Baths
2,405 SqFt
Key Details
Sold Price $465,000
Property Type Single Family Home
Sub Type Single Family Residence
Listing Status Sold
Purchase Type For Sale
Square Footage 2,405 sqft
Price per Sqft $193
Subdivision Oak Forest Of Countryside
MLS Listing ID U8070274
Sold Date 03/02/20
Bedrooms 4
Full Baths 3
Construction Status Inspections
HOA Fees $25
HOA Y/N Yes
Year Built 1975
Annual Tax Amount $5,397
Lot Size 9,583 Sqft
Acres 0.22
Lot Dimensions 80x120
Property Description
Absolutely stunning is the only way to describe this upgraded 4 bed, 3 bath, 2 car garage Countryside home on an Oak Tree lined cul-de-sac in the desirable Oak Forest neighborhood of Countryside. This chic home boasts a large living room, formal dining room, 4 generous sized bedrooms, 3 bathrooms, a family room and a beautiful open plan kitchen ~ with quartz countertops, marble backsplash and stainless steel appliances including double wall ovens and white cabinets. The hurricane tinted sliders pocket to reveal a serene patio oasis creating a seamless blend of indoor/outdoor entertainment. The stunningly beautiful backyard features a large entertainment deck and a 2 year old luxurious heated salt water pool (2017) with a beach entry and fountain which creates a peaceful ambiance in this private fully fenced backyard. This gorgeous home is move in ready with tasteful touches such as wainscoting, neutral color tones, crown molding and upmarket laminate flooring (2017) and NO CARPET. There is plenty of natural light streaming in through the hurricane windows (2006) in this well laid out floor plan. Newer flat roof (2017) and A/C replaced 2018. This delightful home is close to shops, downtown Dunedin, airport and excellent schools. This home ticks all the boxes and is a must see!
Location
State FL
County Pinellas
Community Oak Forest Of Countryside
Rooms
Other Rooms Family Room, Inside Utility
Interior
Interior Features Built-in Features, Ceiling Fans(s), Crown Molding, Eat-in Kitchen, Kitchen/Family Room Combo, Open Floorplan, Solid Wood Cabinets
Heating Electric
Cooling Central Air
Flooring Laminate, Tile
Fireplaces Type Decorative, Electric
Fireplace true
Appliance Built-In Oven, Cooktop, Dishwasher, Dryer
Laundry Inside
Exterior
Exterior Feature Fence, Irrigation System, Sliding Doors
Garage Driveway, Garage Door Opener, Off Street, On Street
Garage Spaces 2.0
Pool Heated, In Ground, Lighting, Salt Water, Screen Enclosure
Community Features Deed Restrictions
Utilities Available Cable Connected, Electricity Connected, Public, Sewer Connected, Sprinkler Well
Waterfront false
Roof Type Shingle
Parking Type Driveway, Garage Door Opener, Off Street, On Street
Attached Garage true
Garage true
Private Pool Yes
Building
Lot Description City Limits, In County, Level, Sidewalk
Story 1
Entry Level One
Foundation Slab
Lot Size Range Up to 10,889 Sq. Ft.
Sewer Public Sewer
Water Public
Architectural Style Ranch
Structure Type Block,Stucco
New Construction false
Construction Status Inspections
Schools
Elementary Schools Leila G Davis Elementary-Pn
Middle Schools Safety Harbor Middle-Pn
High Schools Countryside High-Pn
Others
Pets Allowed Yes
Senior Community No
Ownership Fee Simple
Monthly Total Fees $2
Acceptable Financing Cash, Conventional, VA Loan
Membership Fee Required None
Listing Terms Cash, Conventional, VA Loan
Special Listing Condition None
Read Less
Want to know what your home might be worth? Contact us for a FREE valuation!

Our team is ready to help you sell your home for the highest possible price ASAP

© 2024 My Florida Regional MLS DBA Stellar MLS. All Rights Reserved.
Bought with COASTAL PROPERTIES GROUP






