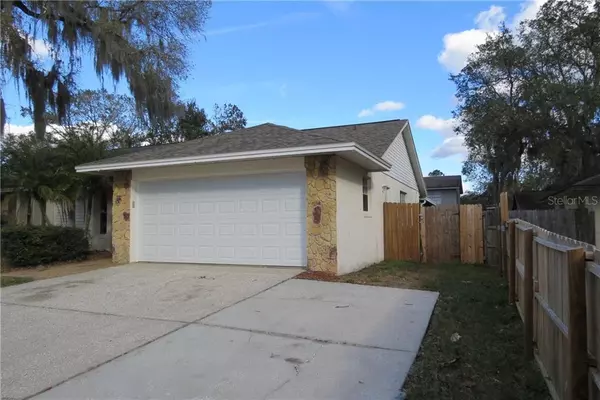$190,730
$185,000
3.1%For more information regarding the value of a property, please contact us for a free consultation.
309 FOXWOOD DR Brandon, FL 33510
3 Beds
2 Baths
1,495 SqFt
Key Details
Sold Price $190,730
Property Type Single Family Home
Sub Type Single Family Residence
Listing Status Sold
Purchase Type For Sale
Square Footage 1,495 sqft
Price per Sqft $127
Subdivision Brandontree
MLS Listing ID T3218454
Sold Date 03/27/20
Bedrooms 3
Full Baths 2
Construction Status Financing,Inspections,REO Waiting For Signatures
HOA Y/N No
Year Built 1978
Annual Tax Amount $2,925
Lot Size 6,969 Sqft
Acres 0.16
Lot Dimensions 70x100
Property Description
GREAT Opportunity for a Brandon POOL Home!! Nice layout with Kitchen and Family Room at rear of home with pool views plus separate living & dining areas, the bedrooms are all down one hallway but the master suite is still private located at the rear of the home. Features include a BRAND NEW ROOF, NEW GARAGE DOOR, and NEW SCREENS at POOL Enclosure, vaulted ceiling at living & dining rooms, galley styled kitchen with pantry closet, tiled floors at entry kitchen family room and hallway, privacy fenced yard, big inground pool with screened enclosure, covered patio area, and a two car attached garage with new garage door and opener. This home is located in the heart of Brandon and is convenient to shopping, dining, entertainment, schools, and only minutes to major roads like I-75 and the Crosstown. Popular neighborhood with no HOA or CDD fees and just minutes to some very nice County Parks & Playgrounds.
Location
State FL
County Hillsborough
Community Brandontree
Zoning RSC-6
Interior
Interior Features Kitchen/Family Room Combo, Other, Vaulted Ceiling(s), Walk-In Closet(s)
Heating Central, Other
Cooling Central Air, Other
Flooring Carpet, Ceramic Tile, Other, Vinyl
Fireplace false
Appliance None
Laundry In Garage
Exterior
Exterior Feature Fence
Parking Features Garage Door Opener
Garage Spaces 2.0
Pool In Ground, Screen Enclosure
Utilities Available Public
Roof Type Shingle
Porch Rear Porch, Screened
Attached Garage true
Garage true
Private Pool Yes
Building
Story 1
Entry Level One
Foundation Slab
Lot Size Range Up to 10,889 Sq. Ft.
Sewer Public Sewer
Water Public
Architectural Style Ranch
Structure Type Stucco
New Construction false
Construction Status Financing,Inspections,REO Waiting For Signatures
Schools
Elementary Schools Limona-Hb
Middle Schools Mclane-Hb
High Schools Brandon-Hb
Others
Pets Allowed Yes
Senior Community No
Ownership Fee Simple
Acceptable Financing Cash, Conventional
Listing Terms Cash, Conventional
Special Listing Condition Real Estate Owned
Read Less
Want to know what your home might be worth? Contact us for a FREE valuation!

Our team is ready to help you sell your home for the highest possible price ASAP

© 2025 My Florida Regional MLS DBA Stellar MLS. All Rights Reserved.
Bought with LA ROSA REALTY THE ELITE LLC





