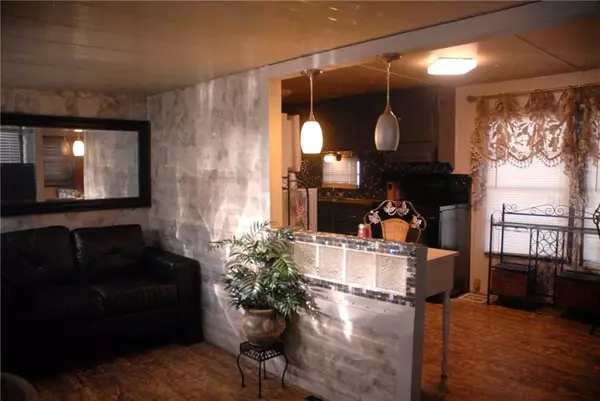$23,000
$25,999
11.5%For more information regarding the value of a property, please contact us for a free consultation.
65 EAGLE PT S Osteen, FL 32764
1 Bed
1 Bath
570 SqFt
Key Details
Sold Price $23,000
Property Type Other Types
Sub Type Mobile Home
Listing Status Sold
Purchase Type For Sale
Square Footage 570 sqft
Price per Sqft $40
Subdivision Kove Estates Coop
MLS Listing ID V4911131
Sold Date 05/04/20
Bedrooms 1
Full Baths 1
Construction Status Pending 3rd Party Appro
HOA Fees $139/mo
HOA Y/N Yes
Year Built 1984
Annual Tax Amount $485
Lot Size 1.000 Acres
Acres 1.0
Property Description
Waterfront property. Lake is so pleasant from the sitting room or your deck! Golf free for all residents, 55+ Community, resort atmosphere here, you'll love it, 2 pools, tennis courts, active but quiet. Home has been updated with laminate and opened to the addition for a wonderful living room open to the dinette and kitchen area. Also bedroom has a sitting area with view of the lake and 5x5 walk in closet, but could be a 2nd bedroom if you prefer. Furnished with a few exceptions as noted and the bed has been removed. Nicely painted and many great touches. Kitchen has wood cabinetry with backsplash, and a glass block half way that is lightable. Living room has glass blocks as well. All has a/c but there is still a wall unit in addition if you need it. Newer shed hurricane proofed and all on a nice quiet cul de sac street. Seller may hold financing with $12,000 down for 4 years, must have excellent credit. You'll love it here!
Location
State FL
County Volusia
Community Kove Estates Coop
Zoning MH-2
Direction S
Interior
Interior Features Eat-in Kitchen, Solid Wood Cabinets, Walk-In Closet(s), Window Treatments
Heating Central, Electric
Cooling Central Air, Wall/Window Unit(s)
Flooring Carpet, Laminate, Vinyl
Furnishings Furnished
Fireplace false
Appliance Range, Refrigerator
Laundry None
Exterior
Exterior Feature Other
Parking Features Other
Community Features Association Recreation - Owned, Buyer Approval Required, Deed Restrictions, Gated, Golf Carts OK, Pool, Special Community Restrictions, Tennis Courts, Water Access, Waterfront
Utilities Available Cable Available, Electricity Connected, Phone Available, Sewer Connected
Amenities Available Clubhouse, Fence Restrictions, Gated, Golf Course, Laundry, Pool, Recreation Facilities, Shuffleboard Court, Tennis Court(s), Vehicle Restrictions
Waterfront Description Lake
View Y/N 1
Water Access 1
Water Access Desc Lake
View Water
Roof Type Metal
Porch Deck
Attached Garage false
Garage false
Private Pool No
Building
Lot Description FloodZone, Level, Paved, Private, Unincorporated
Story 1
Entry Level One
Foundation Crawlspace
Lot Size Range Up to 10,889 Sq. Ft.
Sewer Private Sewer
Water Private
Architectural Style Other
Structure Type Siding
New Construction false
Construction Status Pending 3rd Party Appro
Others
Pets Allowed Breed Restrictions, Number Limit, Size Limit, Yes
HOA Fee Include Pool,Private Road,Recreational Facilities,Sewer,Trash,Water
Senior Community Yes
Pet Size Small (16-35 Lbs.)
Ownership Co-op
Monthly Total Fees $139
Acceptable Financing Cash, Private Financing Available
Membership Fee Required Required
Listing Terms Cash, Private Financing Available
Num of Pet 1
Special Listing Condition None
Read Less
Want to know what your home might be worth? Contact us for a FREE valuation!

Our team is ready to help you sell your home for the highest possible price ASAP

© 2024 My Florida Regional MLS DBA Stellar MLS. All Rights Reserved.
Bought with PATRIOT REALTY OF CENTRAL FL





