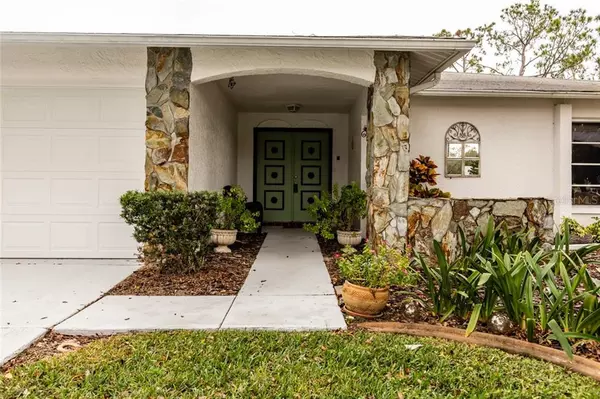$143,000
$148,500
3.7%For more information regarding the value of a property, please contact us for a free consultation.
11210 ELDERBERRY DR Port Richey, FL 34668
2 Beds
2 Baths
1,158 SqFt
Key Details
Sold Price $143,000
Property Type Single Family Home
Sub Type Single Family Residence
Listing Status Sold
Purchase Type For Sale
Square Footage 1,158 sqft
Price per Sqft $123
Subdivision Timber Oaks
MLS Listing ID U8068673
Sold Date 02/06/20
Bedrooms 2
Full Baths 2
Construction Status Inspections
HOA Fees $50/mo
HOA Y/N Yes
Year Built 1982
Annual Tax Amount $907
Lot Size 0.260 Acres
Acres 0.26
Property Description
Come Enjoy what Florida has to Offer is this Active 55+ Community of Timber Oaks with a Really Low HOA fee of only $50 a month!! This is a Solid Block Home that has been Very Well Kept by the current owner. Move-in Ready Condition! This House Offers an Open Floor concept and a Split floor plan for the Bedrooms for Privacy. Updated Kitchen with Granite Counter tops and Newer Stainless Steel Appliances, Updated Bathrooms, laminate flooring, Newer Hardwood Flooring in the bedrooms, 2 Car Garage with Lots of Storage and Shelves accompanied by a big drive way and a Screened-in Lanai/Florida Room. The Master Bedroom has a Walk-in Closet and a Full Bathroom.
This house has Low Taxes and NO Flood Insurance needed!! This House also features a well pump for the Sprinkler system to save you money on the water bill.
This Active Community of Timber Oaks Features- a Heated Pool, Hot Tub, Billiards Room with Pool Tables, a Library, a Card Room, a Computer room, a Club house with activities, Bocci ball courts, Tennis Courts all these INCLUDED in the Low Hoa fee of only $50 a month!!
Great location in Port Richey near shopping, Golf Courses, restaurants, hospitals, beaches near by and an Easy commute into Tampa. Come Enjoy the Florida Lifestyle in this Great Community!
Location
State FL
County Pasco
Community Timber Oaks
Zoning R4
Rooms
Other Rooms Florida Room
Interior
Interior Features Ceiling Fans(s), High Ceilings, Living Room/Dining Room Combo, Solid Wood Cabinets, Split Bedroom, Thermostat, Walk-In Closet(s)
Heating Central
Cooling Central Air
Flooring Ceramic Tile, Hardwood, Laminate
Fireplace false
Appliance Cooktop, Dishwasher, Electric Water Heater, Exhaust Fan, Refrigerator
Laundry In Garage
Exterior
Exterior Feature Lighting, Other, Tennis Court(s)
Parking Features Oversized
Garage Spaces 2.0
Pool In Ground
Community Features Buyer Approval Required, Deed Restrictions, Pool, Tennis Courts, Waterfront
Utilities Available BB/HS Internet Available, Cable Available, Electricity Connected, Other, Phone Available, Sewer Connected, Sprinkler Well, Street Lights, Water Available
Amenities Available Clubhouse, Pool, Recreation Facilities, Spa/Hot Tub, Tennis Court(s)
Roof Type Shingle
Porch Covered, Enclosed, Front Porch, Rear Porch, Screened
Attached Garage true
Garage true
Private Pool Yes
Building
Lot Description Corner Lot, Oversized Lot
Story 1
Entry Level One
Foundation Slab
Lot Size Range Up to 10,889 Sq. Ft.
Sewer Public Sewer
Water Public, Well
Architectural Style Ranch
Structure Type Block,Concrete
New Construction false
Construction Status Inspections
Others
Pets Allowed Yes
HOA Fee Include Pool,Management,Other,Pool,Recreational Facilities
Senior Community Yes
Ownership Fee Simple
Monthly Total Fees $50
Acceptable Financing Cash, Conventional, FHA, VA Loan
Membership Fee Required Required
Listing Terms Cash, Conventional, FHA, VA Loan
Num of Pet 2
Special Listing Condition None
Read Less
Want to know what your home might be worth? Contact us for a FREE valuation!

Our team is ready to help you sell your home for the highest possible price ASAP

© 2025 My Florida Regional MLS DBA Stellar MLS. All Rights Reserved.
Bought with DSCVR REALTY, INC.





