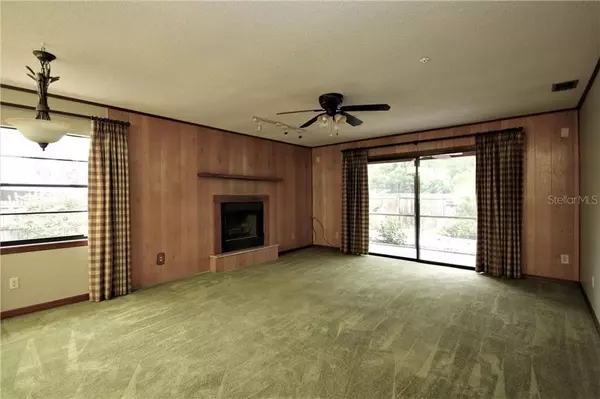$194,900
$194,900
For more information regarding the value of a property, please contact us for a free consultation.
140 W MAGNOLIA AVE Longwood, FL 32750
2 Beds
2 Baths
1,224 SqFt
Key Details
Sold Price $194,900
Property Type Single Family Home
Sub Type Single Family Residence
Listing Status Sold
Purchase Type For Sale
Square Footage 1,224 sqft
Price per Sqft $159
Subdivision Longwood
MLS Listing ID O5830826
Sold Date 01/16/20
Bedrooms 2
Full Baths 2
Construction Status Financing,Inspections
HOA Y/N No
Year Built 1983
Annual Tax Amount $573
Lot Size 7,405 Sqft
Acres 0.17
Lot Dimensions 75x100
Property Description
Fantastic private ranch-style bungalow near historical downtown Longwood! Enter your spacious foyer leading to your living room/dining room with a cozy fireplace to gather with family and friends! Spacious kitchen has plenty of storage w/ granite counter tops and appliances. Both bedrooms are spacious with plenty of closet space. Large screen porch stretches across the entire back of home overlooking a private, quiet backyard for BBQ's or morning coffee! This nice tight knit neighborhood is walking distance to well-maintained Magnolia Park for play and picnics, ride your bike or walk to sun rail station! Great location and well-maintained home with room to expand! Attached side entry oversized garage, parking concrete pad behind garage for boat, shed or whatever!!
Location
State FL
County Seminole
Community Longwood
Zoning RES
Interior
Interior Features Built-in Features, Ceiling Fans(s), Living Room/Dining Room Combo, Open Floorplan, Solid Wood Cabinets, Stone Counters, Window Treatments
Heating Central, Electric
Cooling Central Air
Flooring Carpet, Ceramic Tile, Tile
Fireplaces Type Living Room, Wood Burning
Fireplace true
Appliance Cooktop, Dishwasher, Dryer, Electric Water Heater, Range, Range Hood, Refrigerator, Washer
Laundry Other
Exterior
Exterior Feature Fence, Irrigation System, Sliding Doors, Sprinkler Metered
Garage Garage Door Opener, Garage Faces Side, Oversized
Garage Spaces 1.0
Utilities Available Cable Available, Electricity Connected, Sewer Connected, Sprinkler Meter, Sprinkler Well, Street Lights, Water Available
Waterfront false
View Trees/Woods
Roof Type Shingle
Parking Type Garage Door Opener, Garage Faces Side, Oversized
Attached Garage true
Garage true
Private Pool No
Building
Lot Description City Limits, Near Public Transit, Paved
Story 1
Entry Level One
Foundation Crawlspace, Slab
Lot Size Range Up to 10,889 Sq. Ft.
Sewer Septic Tank
Water Public
Architectural Style Bungalow, Ranch
Structure Type Siding,Wood Frame
New Construction false
Construction Status Financing,Inspections
Others
Senior Community No
Ownership Fee Simple
Acceptable Financing Cash, Conventional
Listing Terms Cash, Conventional
Special Listing Condition None
Read Less
Want to know what your home might be worth? Contact us for a FREE valuation!

Our team is ready to help you sell your home for the highest possible price ASAP

© 2024 My Florida Regional MLS DBA Stellar MLS. All Rights Reserved.
Bought with COLDWELL BANKER RESIDENTIAL RE






