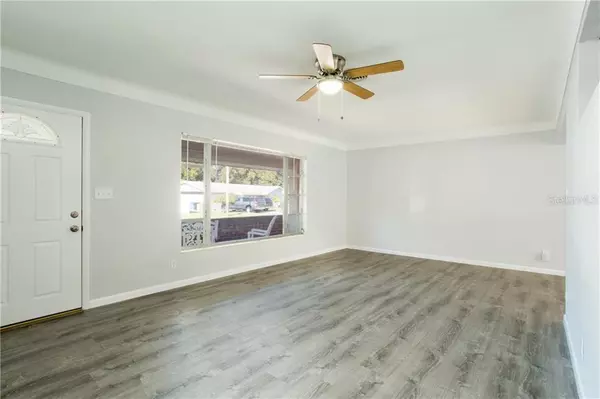$272,000
$275,000
1.1%For more information regarding the value of a property, please contact us for a free consultation.
3601 45TH ST N St Petersburg, FL 33713
3 Beds
2 Baths
1,478 SqFt
Key Details
Sold Price $272,000
Property Type Single Family Home
Sub Type Single Family Residence
Listing Status Sold
Purchase Type For Sale
Square Footage 1,478 sqft
Price per Sqft $184
Subdivision Broadacres
MLS Listing ID U8067738
Sold Date 01/16/20
Bedrooms 3
Full Baths 2
Construction Status Other Contract Contingencies
HOA Y/N No
Year Built 1960
Annual Tax Amount $1,720
Lot Size 7,840 Sqft
Acres 0.18
Lot Dimensions 78x100
Property Description
Location.Location.Location. You will love this centrally located home. This 3bed/2bath/2CG home is located on a large corner lot. Enjoy the beautiful fall weather under your covered front porch. As you walk in, you will see the new grey laminate floors throughout with freshly painted walls. The formal living room has a large picturesque window that brings in a lot of natural light. This home has a split floor plan. Two bedrooms are located to the right with a large updated guest bath. There is plenty of storage in the home. The kitchen has been well maintained and has an island for a place to eat or hang with your friends while you entertain. This home features a bonus room that can be used as an office or entertaining space. The master bedroom with en-suite is located next to the bonus room. The 2 car garage is oversized. This home has a metal roof; 2005, AC; 2015 and a tankless water heater; 2011. Close to schools, parks and shops. NO FLOOD ZONE. Make your appointment today!
Location
State FL
County Pinellas
Community Broadacres
Direction N
Rooms
Other Rooms Bonus Room
Interior
Interior Features Ceiling Fans(s), Eat-in Kitchen, Open Floorplan, Solid Wood Cabinets, Split Bedroom, Thermostat, Window Treatments
Heating Central
Cooling Central Air
Flooring Carpet, Laminate
Fireplace false
Appliance Cooktop, Disposal, Dryer
Laundry In Garage
Exterior
Exterior Feature Fence, Irrigation System, Lighting
Garage Driveway, Garage Door Opener, On Street
Garage Spaces 2.0
Utilities Available BB/HS Internet Available, Cable Available, Cable Connected
Waterfront false
View Trees/Woods
Roof Type Metal
Parking Type Driveway, Garage Door Opener, On Street
Attached Garage true
Garage true
Private Pool No
Building
Story 1
Entry Level One
Foundation Slab
Lot Size Range Up to 10,889 Sq. Ft.
Sewer Public Sewer
Water Public
Architectural Style Ranch
Structure Type Block,Stucco
New Construction false
Construction Status Other Contract Contingencies
Others
Senior Community No
Ownership Fee Simple
Acceptable Financing Cash, Conventional, VA Loan
Listing Terms Cash, Conventional, VA Loan
Special Listing Condition None
Read Less
Want to know what your home might be worth? Contact us for a FREE valuation!

Our team is ready to help you sell your home for the highest possible price ASAP

© 2024 My Florida Regional MLS DBA Stellar MLS. All Rights Reserved.
Bought with BROPHY REAL ESTATE






