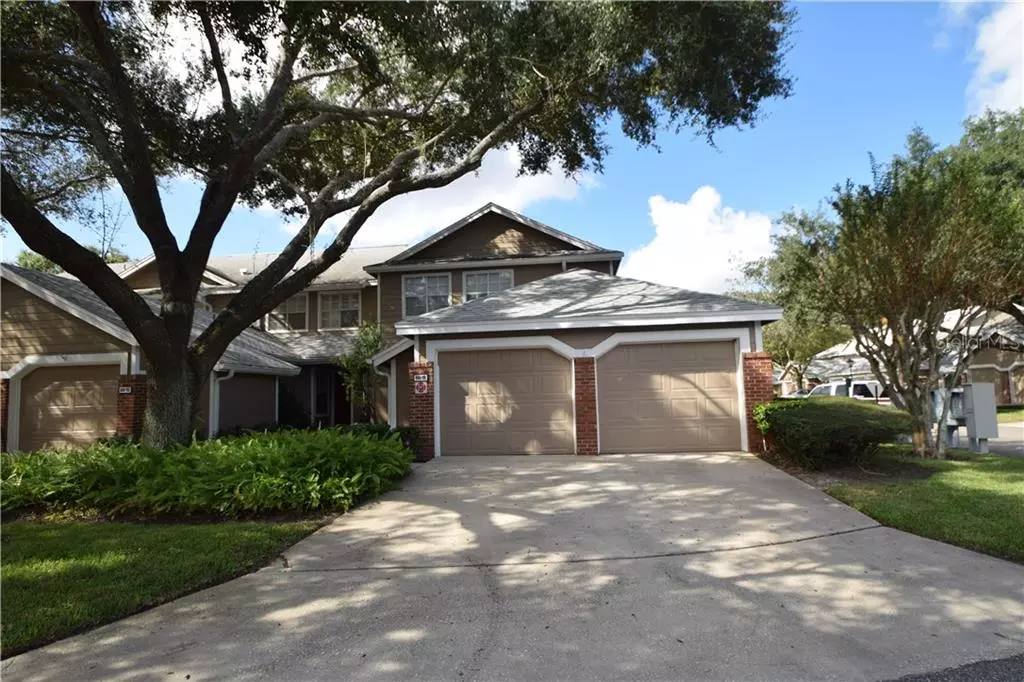$208,000
$240,000
13.3%For more information regarding the value of a property, please contact us for a free consultation.
668 POST OAK CIR #116 Altamonte Springs, FL 32701
3 Beds
4 Baths
2,199 SqFt
Key Details
Sold Price $208,000
Property Type Condo
Sub Type Condominium
Listing Status Sold
Purchase Type For Sale
Square Footage 2,199 sqft
Price per Sqft $94
Subdivision Oak Harbour Sec 4
MLS Listing ID O5824145
Sold Date 04/09/20
Bedrooms 3
Full Baths 3
Half Baths 1
Condo Fees $367
Construction Status Inspections
HOA Y/N No
Year Built 1993
Annual Tax Amount $3,534
Lot Size 871 Sqft
Acres 0.02
Property Description
WOW! REDUCED!! FABULOUS condo in gated community of OAK HARBOUR!! 3 Master bedrooms/3.5 baths END UNIT with 2 CAR GARAGE!! Almost 2,200 sq feet of carefree living - Formal dining room, eat-in kitchen with appliances, plenty of cabinets and closet pantry, 23x07 tiled screened porch off kitchen for early morning coffee, family room with corner fireplace, half bath for guest use. FIRST floor Master bedroom is EXTRA Spacious - includes an 8x10 sitting area/office in the bedroom! Walk-in closet, dual sink vanity,2 tubs with showers. UPSTAIRS is equally spacious - HUGE 20x16 loft area with closets, 2 MORE Master suites - each with walk-in closets, linen closets, tubs with shower, big vanities. Community offers lake access to LAKE ORIENTA, clubhouse, tennis court, swimming pools, basketball, fitness center. Convenient location near 436, 414, 429, I-4, Altamonte Mall, Cranes Roost, shopping, movies, and plenty of restaurants in the heart of Altamonte Springs!
Location
State FL
County Seminole
Community Oak Harbour Sec 4
Zoning PUD-RES
Rooms
Other Rooms Breakfast Room Separate, Formal Dining Room Separate
Interior
Interior Features Ceiling Fans(s), Eat-in Kitchen, Split Bedroom, Walk-In Closet(s)
Heating Central, Electric
Cooling Central Air
Flooring Carpet, Ceramic Tile
Fireplaces Type Living Room
Furnishings Unfurnished
Fireplace true
Appliance Dishwasher, Disposal, Dryer, Microwave, Range, Range Hood, Refrigerator, Washer
Laundry In Garage
Exterior
Exterior Feature Irrigation System
Garage Garage Door Opener
Garage Spaces 2.0
Community Features Buyer Approval Required, Boat Ramp, Deed Restrictions, Gated, Pool, Water Access
Utilities Available Cable Available, Electricity Connected, Fire Hydrant, Sewer Connected
Amenities Available Clubhouse, Gated, Pool, Private Boat Ramp
Waterfront false
Water Access 1
Water Access Desc Lake
Roof Type Shingle
Parking Type Garage Door Opener
Attached Garage true
Garage true
Private Pool No
Building
Lot Description Corner Lot, City Limits, Level, Paved, Private
Story 2
Entry Level Two
Foundation Slab
Sewer Public Sewer
Water Public
Architectural Style Contemporary
Structure Type Brick,Siding
New Construction false
Construction Status Inspections
Others
Pets Allowed Yes
HOA Fee Include Pool,Escrow Reserves Fund,Insurance,Maintenance Structure,Maintenance Grounds,Pool,Private Road
Senior Community No
Ownership Condominium
Monthly Total Fees $367
Acceptable Financing Cash, Conventional
Membership Fee Required Required
Listing Terms Cash, Conventional
Num of Pet 2
Special Listing Condition None
Read Less
Want to know what your home might be worth? Contact us for a FREE valuation!

Our team is ready to help you sell your home for the highest possible price ASAP

© 2024 My Florida Regional MLS DBA Stellar MLS. All Rights Reserved.
Bought with FAVORITE BROKER REAL ESTATE LLC






