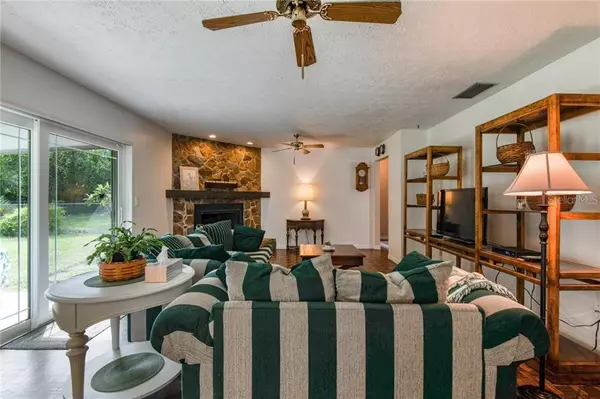$225,000
$225,000
For more information regarding the value of a property, please contact us for a free consultation.
12003 N 53RD ST Temple Terrace, FL 33617
3 Beds
2 Baths
1,660 SqFt
Key Details
Sold Price $225,000
Property Type Single Family Home
Sub Type Single Family Residence
Listing Status Sold
Purchase Type For Sale
Square Footage 1,660 sqft
Price per Sqft $135
Subdivision Temple Terraces
MLS Listing ID T3208880
Sold Date 12/06/19
Bedrooms 3
Full Baths 2
Construction Status Financing,Inspections
HOA Y/N No
Year Built 1977
Annual Tax Amount $1,001
Lot Size 0.500 Acres
Acres 0.5
Lot Dimensions 76.8x268
Property Description
Located in Temple Terrace, this wonderful home is perfect for those who appreciate gorgeous, mature trees, a huge yard (just shy of 1/2 acre), and no deed restrictions. This home has lovely street presence with a long driveway, and side-load garage. Inside you'll find both formal living/dining rooms and a separate family room with corner, wood-burning, fireplace, and a 2-way split bedroom plan. The family room is the gateway to your gorgeous back yard. You can admire the birds and other wildlife from the family room, dinette, 3rd bedroom and master bedroom. What a beautiful way to bring the outdoors in. The current owners have made some important improvements that will serve you well. All windows have been replaced with impact resistant, double paned windows. The septic well field has been recently updated, as well as the water main from the street to the house. Home was re-stucco'ed approximately 12 years ago and painted approximately 2 years ago. The Temple Terrace community has wonderful benefits from its proximity to USF, numerous hospitals, the gorgeous Hillsborough River with its riverfront parks, and the Temple Terrace Family Rec Center.
Location
State FL
County Hillsborough
Community Temple Terraces
Zoning R-9
Rooms
Other Rooms Formal Dining Room Separate, Formal Living Room Separate, Inside Utility
Interior
Interior Features Ceiling Fans(s), Kitchen/Family Room Combo, Living Room/Dining Room Combo, Thermostat, Walk-In Closet(s), Window Treatments
Heating Central, Electric
Cooling Central Air
Flooring Ceramic Tile, Vinyl
Fireplaces Type Family Room, Wood Burning
Fireplace true
Appliance Built-In Oven, Dishwasher, Disposal, Dryer, Electric Water Heater, Exhaust Fan, Ice Maker, Microwave, Range, Range Hood, Refrigerator, Washer
Laundry Laundry Room
Exterior
Exterior Feature Fence, Sliding Doors
Garage Garage Faces Side
Garage Spaces 2.0
Utilities Available Cable Available, Electricity Available, Electricity Connected, Phone Available, Street Lights, Water Available
Waterfront false
View Trees/Woods
Roof Type Shingle
Parking Type Garage Faces Side
Attached Garage true
Garage true
Private Pool No
Building
Lot Description City Limits, Paved
Story 1
Entry Level One
Foundation Slab
Lot Size Range 1/4 Acre to 21779 Sq. Ft.
Sewer Septic Tank
Water Public
Architectural Style Ranch
Structure Type Block
New Construction false
Construction Status Financing,Inspections
Schools
Elementary Schools Pizzo-Hb
Middle Schools Greco-Hb
High Schools King-Hb
Others
Pets Allowed Yes
HOA Fee Include None
Senior Community No
Pet Size Extra Large (101+ Lbs.)
Ownership Fee Simple
Acceptable Financing Cash, Conventional
Listing Terms Cash, Conventional
Special Listing Condition None
Read Less
Want to know what your home might be worth? Contact us for a FREE valuation!

Our team is ready to help you sell your home for the highest possible price ASAP

© 2024 My Florida Regional MLS DBA Stellar MLS. All Rights Reserved.
Bought with FLORIDA EXECUTIVE REALTY






