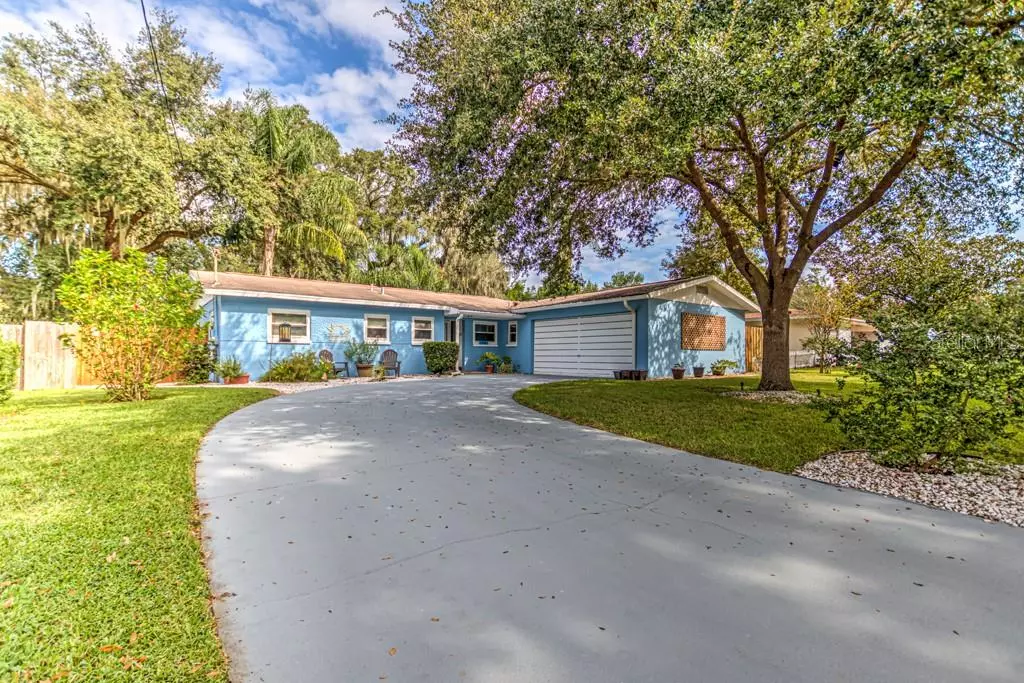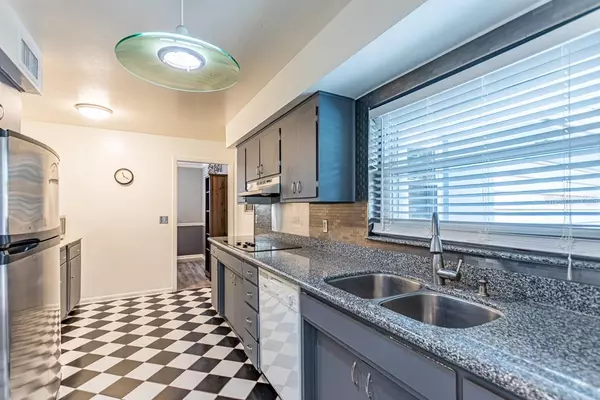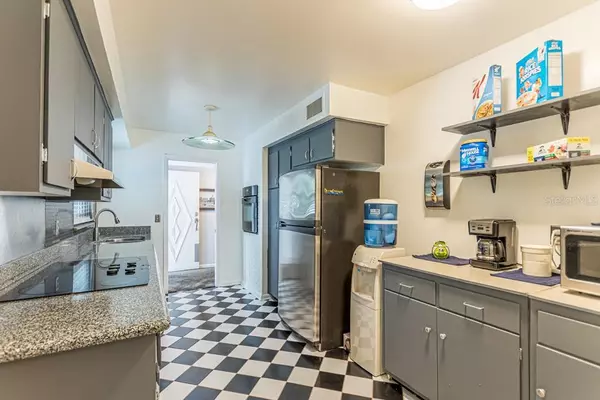$229,500
$229,500
For more information regarding the value of a property, please contact us for a free consultation.
522 N LARRY CIR Brandon, FL 33511
3 Beds
2 Baths
1,435 SqFt
Key Details
Sold Price $229,500
Property Type Single Family Home
Sub Type Single Family Residence
Listing Status Sold
Purchase Type For Sale
Square Footage 1,435 sqft
Price per Sqft $159
Subdivision Brandon Lake Park Sub
MLS Listing ID T3208279
Sold Date 01/31/20
Bedrooms 3
Full Baths 2
Construction Status Inspections
HOA Y/N No
Year Built 1962
Annual Tax Amount $1,025
Lot Size 10,890 Sqft
Acres 0.25
Lot Dimensions 78x137
Property Description
This lovely pool home sits on a .25-acre offering mature landscaping located in the lovely desired area of Brandon. Centrally located to everything this home offers over 1400 sq. ft of living space with a large lanai overlooking your private pool. Home boast a retro kitchen with checkerboard tile floors, newer carpet throughout living space with new laminate floors in breakfast area. New windows installed 2010 along with new sliding glass doors to the pool. New AC (Del air) installed in October 2018, new drain field 2015 for septic tank. Exterior paint 2018 and interior paint added 2017. Crown molding, updated master bath this home is so quaint and just waiting for the new owners.
Location
State FL
County Hillsborough
Community Brandon Lake Park Sub
Zoning RSC-6
Interior
Interior Features Ceiling Fans(s), Crown Molding, Kitchen/Family Room Combo, Living Room/Dining Room Combo, Solid Surface Counters, Solid Wood Cabinets, Thermostat, Window Treatments
Heating Central, Electric
Cooling Central Air
Flooring Carpet, Ceramic Tile, Laminate
Furnishings Unfurnished
Fireplace false
Appliance Dishwasher, Dryer, Electric Water Heater, Range, Refrigerator, Washer
Laundry In Garage
Exterior
Exterior Feature Dog Run, Fence, Rain Gutters, Sliding Doors
Parking Features Garage Door Opener
Garage Spaces 2.0
Pool Fiberglass
Utilities Available BB/HS Internet Available, Electricity Connected, Public
View Pool
Roof Type Shingle
Porch Covered, Enclosed, Screened
Attached Garage true
Garage true
Private Pool Yes
Building
Story 1
Entry Level One
Foundation Slab
Lot Size Range 1/4 Acre to 21779 Sq. Ft.
Sewer Septic Tank
Water Public
Architectural Style Traditional
Structure Type Block
New Construction false
Construction Status Inspections
Schools
Elementary Schools Brooker-Hb
Middle Schools Burns-Hb
High Schools Bloomingdale-Hb
Others
Senior Community No
Ownership Fee Simple
Acceptable Financing Cash, Conventional
Listing Terms Cash, Conventional
Special Listing Condition None
Read Less
Want to know what your home might be worth? Contact us for a FREE valuation!

Our team is ready to help you sell your home for the highest possible price ASAP

© 2025 My Florida Regional MLS DBA Stellar MLS. All Rights Reserved.
Bought with DUO REALTY LLC





