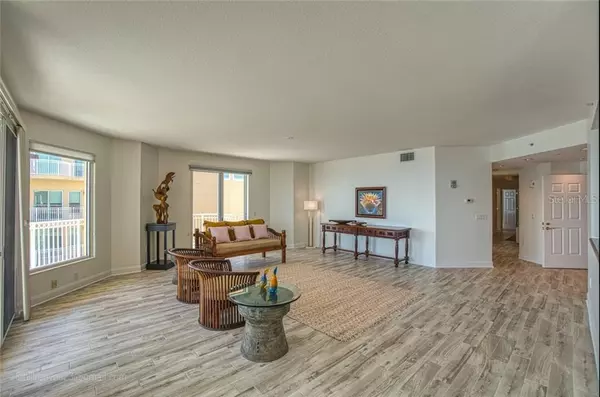$2,300,000
$2,400,000
4.2%For more information regarding the value of a property, please contact us for a free consultation.
555 5TH AVE NE #1224 St Petersburg, FL 33701
3 Beds
3 Baths
3,000 SqFt
Key Details
Sold Price $2,300,000
Property Type Condo
Sub Type Condominium
Listing Status Sold
Purchase Type For Sale
Square Footage 3,000 sqft
Price per Sqft $766
Subdivision Vinoy Place Condo
MLS Listing ID U8063453
Sold Date 02/27/20
Bedrooms 3
Full Baths 2
Half Baths 1
Condo Fees $1,500
HOA Y/N No
Year Built 2002
Annual Tax Amount $14,219
Property Description
Don't miss this Vinoy Place 12th Floor 3000 square foot, 3 bedroom, 2.5 bath condo with wrap around patios with stunning views of Tampa Bay and downtown St. Pete. This gated high rise condo community is just steps from downtown and the beautiful Vinoy Hotel. Take the elevator up from the marble tiled lobby to your private entryway. Enter through double doors into the expansive living room, overlooking Vinoy Park, The Pier, and Tampa Bay. Large kitchen with eat in breakfast nook, separate living/dining area, and sliders out to wrap around porches make this the ultimate entertaining space. Down the hall are two bedrooms, both with sliders out to porches, and a jack and jill bathroom between them. A large den/tv room just off the bedrooms gives a separate living area. The large master suite features a massive walk in closet, separate water heater and air conditioner, and expansive master bath with water closet, garden tub, double shower, and separate sink vanities with tons of storage. Views of downtown, the Vinoy hotel, and Tampa Bay can be viewed from every window. Condo complex features a workout room, two private pools, and a rec room that can be reserved for parties or large gatherings. Schedule your showing of this well appointed condo today!
Location
State FL
County Pinellas
Community Vinoy Place Condo
Direction NE
Rooms
Other Rooms Bonus Room
Interior
Interior Features Ceiling Fans(s), Crown Molding, Eat-in Kitchen, Elevator, High Ceilings, Kitchen/Family Room Combo, Solid Wood Cabinets, Stone Counters, Thermostat, Walk-In Closet(s)
Heating Central, Electric
Cooling Central Air
Flooring Carpet, Ceramic Tile
Furnishings Unfurnished
Fireplace false
Appliance Built-In Oven, Cooktop, Dishwasher, Disposal, Dryer, Electric Water Heater, Refrigerator, Washer, Water Filtration System
Laundry Inside, Laundry Room
Exterior
Exterior Feature Balcony, Sliding Doors
Garage Assigned, Covered
Garage Spaces 2.0
Pool Gunite, Heated, In Ground
Community Features Association Recreation - Owned, Buyer Approval Required, Fitness Center, Gated, Pool, Waterfront
Utilities Available Electricity Available, Phone Available
Amenities Available Clubhouse, Elevator(s), Fitness Center, Gated, Lobby Key Required, Maintenance, Pool
Waterfront false
View Y/N 1
Water Access 1
Water Access Desc Bay/Harbor,Bayou,Marina
View City, Park/Greenbelt, Tennis Court, Water
Roof Type Built-Up,Membrane
Parking Type Assigned, Covered
Attached Garage false
Garage true
Private Pool Yes
Building
Story 13
Entry Level One
Foundation Stilt/On Piling
Sewer Public Sewer
Water Public
Architectural Style Florida
Structure Type Block,Stucco
New Construction false
Others
Pets Allowed Yes
HOA Fee Include Cable TV,Pool,Escrow Reserves Fund,Insurance,Maintenance Structure,Maintenance Grounds,Management,Pest Control,Pool,Recreational Facilities,Security,Sewer,Trash,Water
Senior Community No
Ownership Condominium
Monthly Total Fees $1, 500
Acceptable Financing Cash, Conventional
Membership Fee Required None
Listing Terms Cash, Conventional
Num of Pet 2
Special Listing Condition None
Read Less
Want to know what your home might be worth? Contact us for a FREE valuation!

Our team is ready to help you sell your home for the highest possible price ASAP

© 2024 My Florida Regional MLS DBA Stellar MLS. All Rights Reserved.
Bought with SMITH & ASSOCIATES REAL ESTATE






