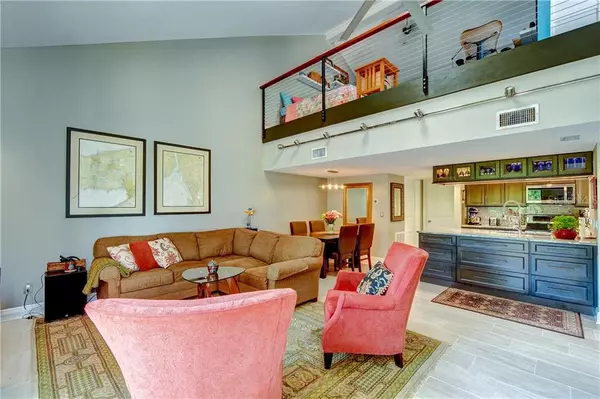$252,000
$249,900
0.8%For more information regarding the value of a property, please contact us for a free consultation.
6301 PELICAN CREEK XING #C St Petersburg, FL 33707
2 Beds
2 Baths
1,180 SqFt
Key Details
Sold Price $252,000
Property Type Condo
Sub Type Condominium
Listing Status Sold
Purchase Type For Sale
Square Footage 1,180 sqft
Price per Sqft $213
Subdivision Pelican Creek Village Condo
MLS Listing ID U8063320
Sold Date 12/11/19
Bedrooms 2
Full Baths 2
Condo Fees $1,772
Construction Status Appraisal,Financing,Inspections
HOA Y/N No
Year Built 1980
Annual Tax Amount $2,766
Property Description
This lovely condo is situated in a park like setting with views of Pasadena Yacht and Country CLub golf course and mature landscaping. Pelican creek offers lots of space for walking your dog or just taking a stroll around the grounds. The condo has been totally renovated with Granite Countertops, Tile back splash, LG Stainless steel appliance, ,all new doors, Porcelain Tile Floors thru-out , Roll out Awning, Composite Decking, Cable railing to upstairs, new steps to the front door and much much more. Don't miss this one it is truly move in condition. Just 10 minutes to St Pete Beach, 15 minutes to downtown St Petersburg, 30 minutes to Tampa International Airport. Gulfport is a unique community with shops , restaurants, a Theater, and its own beach. Pelican Creek Village is surrounded by the Pasadena Yacht and Country Club with memberships available. This home shows pride of ownership. Must be owner occupied for one year prior to leasing.
Location
State FL
County Pinellas
Community Pelican Creek Village Condo
Interior
Interior Features Cathedral Ceiling(s), Ceiling Fans(s), High Ceilings, Living Room/Dining Room Combo, Solid Surface Counters, Window Treatments
Heating Electric
Cooling Central Air
Flooring Tile
Fireplaces Type Wood Burning
Fireplace true
Appliance Built-In Oven, Dishwasher, Disposal, Dryer, Electric Water Heater, Exhaust Fan, Ice Maker, Microwave, Refrigerator, Washer
Exterior
Exterior Feature Balcony, Sliding Doors
Garage Covered, Guest, Off Street
Pool In Ground
Community Features Pool
Utilities Available Cable Available, Cable Connected, Electricity Available, Electricity Connected, Phone Available
Waterfront false
Roof Type Tile
Parking Type Covered, Guest, Off Street
Garage false
Private Pool No
Building
Story 2
Entry Level Two
Foundation Stem Wall
Sewer Public Sewer
Water None
Structure Type Wood Frame
New Construction false
Construction Status Appraisal,Financing,Inspections
Others
Pets Allowed Breed Restrictions, Yes
HOA Fee Include Cable TV,Pool,Escrow Reserves Fund,Maintenance Structure,Maintenance Grounds,Pest Control,Pool,Recreational Facilities
Senior Community No
Pet Size Large (61-100 Lbs.)
Ownership Condominium
Monthly Total Fees $723
Acceptable Financing Cash, Conventional
Membership Fee Required Required
Listing Terms Cash, Conventional
Num of Pet 1
Special Listing Condition None
Read Less
Want to know what your home might be worth? Contact us for a FREE valuation!

Our team is ready to help you sell your home for the highest possible price ASAP

© 2024 My Florida Regional MLS DBA Stellar MLS. All Rights Reserved.
Bought with SMITH & ASSOCIATES REAL ESTATE






