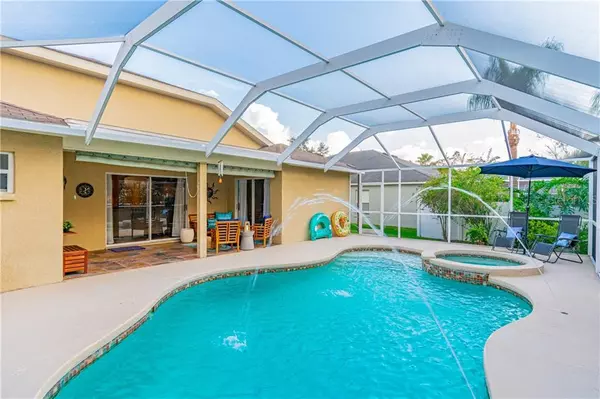$300,000
$299,900
For more information regarding the value of a property, please contact us for a free consultation.
2712 VALENCIA GROVE DR Valrico, FL 33596
3 Beds
2 Baths
2,178 SqFt
Key Details
Sold Price $300,000
Property Type Single Family Home
Sub Type Single Family Residence
Listing Status Sold
Purchase Type For Sale
Square Footage 2,178 sqft
Price per Sqft $137
Subdivision Buckhorn Groves Ph 1
MLS Listing ID T3206828
Sold Date 12/18/19
Bedrooms 3
Full Baths 2
Construction Status Appraisal,Financing,Inspections
HOA Fees $15
HOA Y/N Yes
Year Built 2002
Annual Tax Amount $3,319
Lot Size 8,276 Sqft
Acres 0.19
Lot Dimensions 70x120
Property Description
Welcome to this beautiful pool home located in the highly sought after Buckhorn Groves neighborhood! Upon arrival you will notice the home, lawn and landscaping is meticulously maintained. This home features 3 generously sized bedrooms with walk in closets PLUS a den/office that is sized the same as most bedrooms. This home is set for all your entertaining needs with a large kitchen open to the family room and overlooks the pool and spa. The kitchen features high end stainless steel appliances including a double oven! The flooring in the family room, dining room and den is beautiful engineered hardwood that is sure to impress. The spacious master suite has its own entrance to the pool as well as an updated en suite master bathroom. The master bathroom has a beautiful vanity with dual sinks, a large tub with a separate shower and a water closet for added privacy. Enjoy the covered patio year round with the spa overflowing into the heated pool. This home also has a new A/C system, new pool pump and new gas pool heater. The sellers have paid for lawn maintenance service up until August 2020!
Location
State FL
County Hillsborough
Community Buckhorn Groves Ph 1
Zoning PD
Rooms
Other Rooms Attic, Bonus Room, Den/Library/Office, Formal Dining Room Separate, Great Room, Inside Utility
Interior
Interior Features Built-in Features, Cathedral Ceiling(s), Ceiling Fans(s), Crown Molding, Eat-in Kitchen, High Ceilings, Kitchen/Family Room Combo, Open Floorplan, Solid Surface Counters, Solid Wood Cabinets, Split Bedroom, Stone Counters, Vaulted Ceiling(s), Walk-In Closet(s)
Heating Central
Cooling Central Air
Flooring Carpet, Hardwood, Tile
Furnishings Unfurnished
Fireplace false
Appliance Convection Oven, Cooktop, Dishwasher, Disposal, Dryer, Gas Water Heater, Ice Maker, Microwave, Range, Refrigerator, Washer
Laundry Inside, Laundry Room
Exterior
Exterior Feature Irrigation System, Lighting, Rain Gutters, Sidewalk, Sliding Doors
Garage Driveway, Garage Door Opener
Garage Spaces 2.0
Pool Child Safety Fence, Gunite, Heated, In Ground, Lighting, Salt Water, Screen Enclosure
Community Features Deed Restrictions, Park, Playground, Sidewalks
Utilities Available Cable Available, Cable Connected, Electricity Available, Electricity Connected, Fiber Optics, Fire Hydrant, Natural Gas Connected, Phone Available, Public, Sewer Available, Sewer Connected, Street Lights, Underground Utilities, Water Available
Amenities Available Park, Playground
Waterfront false
Roof Type Shingle
Parking Type Driveway, Garage Door Opener
Attached Garage true
Garage true
Private Pool Yes
Building
Lot Description City Limits, In County, Near Public Transit, Sidewalk, Paved
Story 1
Entry Level One
Foundation Slab
Lot Size Range Up to 10,889 Sq. Ft.
Sewer Public Sewer
Water Public
Structure Type Block,Stucco
New Construction false
Construction Status Appraisal,Financing,Inspections
Schools
Elementary Schools Nelson-Hb
Middle Schools Mulrennan-Hb
High Schools Durant-Hb
Others
Pets Allowed Number Limit, Yes
HOA Fee Include Escrow Reserves Fund,Management
Senior Community No
Ownership Fee Simple
Monthly Total Fees $31
Acceptable Financing Cash, Conventional, FHA, VA Loan
Membership Fee Required Required
Listing Terms Cash, Conventional, FHA, VA Loan
Num of Pet 3
Special Listing Condition None
Read Less
Want to know what your home might be worth? Contact us for a FREE valuation!

Our team is ready to help you sell your home for the highest possible price ASAP

© 2024 My Florida Regional MLS DBA Stellar MLS. All Rights Reserved.
Bought with KELLER WILLIAMS REALTY






