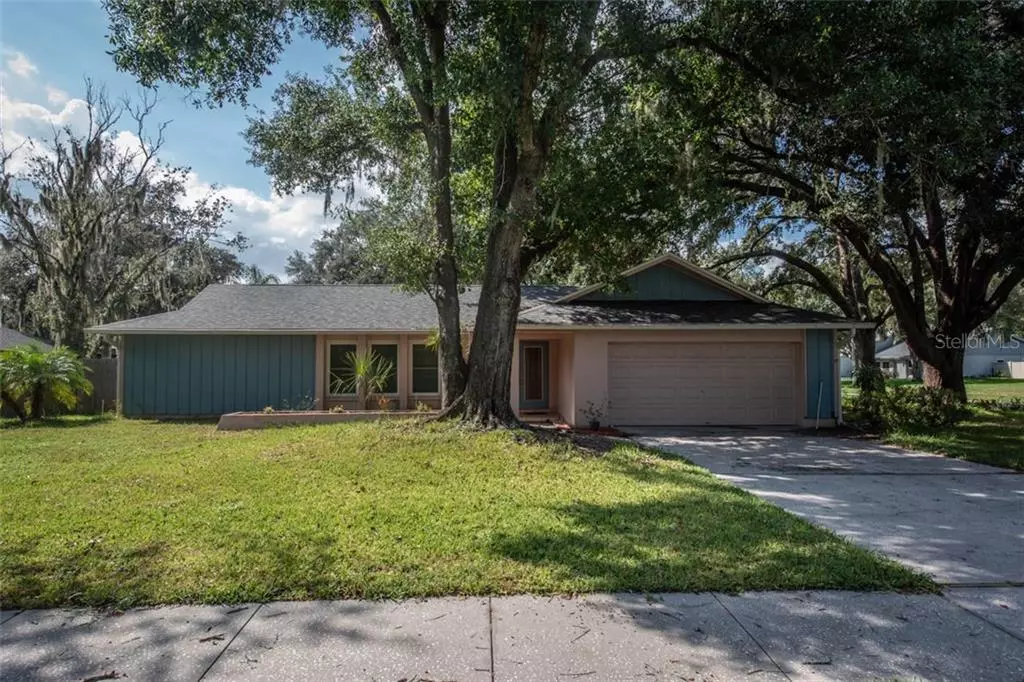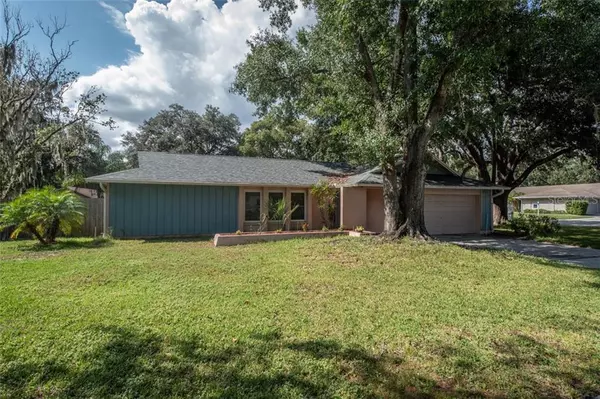$268,000
$274,900
2.5%For more information regarding the value of a property, please contact us for a free consultation.
3001 WILTON LN Valrico, FL 33596
4 Beds
2 Baths
2,262 SqFt
Key Details
Sold Price $268,000
Property Type Single Family Home
Sub Type Single Family Residence
Listing Status Sold
Purchase Type For Sale
Square Footage 2,262 sqft
Price per Sqft $118
Subdivision Buckhorn Spgs Manor
MLS Listing ID T3205801
Sold Date 12/02/19
Bedrooms 4
Full Baths 2
Construction Status Appraisal,Financing,Inspections
HOA Fees $10/ann
HOA Y/N Yes
Year Built 1980
Annual Tax Amount $2,709
Lot Size 0.400 Acres
Acres 0.4
Property Description
AMAZING OPPORTUNITY! Located on a corner lot in a smaller close-knit community with a country feel, this home is ready to be made your own. Featuring four large bedrooms, two full baths, large laundry room and fenced yard, this home has plenty of room for a growing family. Entering the home, you instantly notice the three large front windows that make the home light and bright. The bright, sunny feeling continues into the kitchen with windows looking out to the large pool area with pavers and screened-in pool and lanai. The large family room is sure to be the favorite spot in the house with a stone-faced fireplace and large hearth, perfect for the holidays and chilly winter nights. With towering oak trees and a large yard, this backyard is the perfect place to gather the family for weekend BBQ’s, games and parties. It’s the perfect outdoor escape. The roof on the home has been replaced in the last year and half and the air conditioner is three years new. This home is an amazing fixer upper opportunity with so much potential to build quick equity! Located close to shopping and restaurants this home is a diamond in the rough ready to be polished!
Location
State FL
County Hillsborough
Community Buckhorn Spgs Manor
Zoning RSC-6
Interior
Interior Features Ceiling Fans(s), Open Floorplan, Vaulted Ceiling(s)
Heating Central, Electric
Cooling Central Air
Flooring Carpet, Ceramic Tile
Fireplaces Type Gas
Fireplace true
Appliance Dishwasher, Disposal, Microwave, Range, Refrigerator
Laundry Inside, Laundry Room
Exterior
Exterior Feature Fence, Irrigation System, Sidewalk, Sliding Doors
Garage Spaces 2.0
Pool Gunite
Utilities Available BB/HS Internet Available, Cable Available, Cable Connected, Phone Available
Waterfront false
Roof Type Shingle
Attached Garage true
Garage true
Private Pool Yes
Building
Lot Description Corner Lot, In County, Level, Sidewalk, Paved
Entry Level One
Foundation Slab
Lot Size Range 1/4 Acre to 21779 Sq. Ft.
Sewer Septic Tank
Water Public
Architectural Style Contemporary
Structure Type Block,Stucco,Wood Siding
New Construction false
Construction Status Appraisal,Financing,Inspections
Schools
Elementary Schools Buckhorn-Hb
Middle Schools Burns-Hb
High Schools Bloomingdale-Hb
Others
Pets Allowed Breed Restrictions
Senior Community No
Pet Size Large (61-100 Lbs.)
Ownership Fee Simple
Monthly Total Fees $10
Acceptable Financing Cash, Conventional, FHA, VA Loan
Membership Fee Required Required
Listing Terms Cash, Conventional, FHA, VA Loan
Num of Pet 2
Special Listing Condition None
Read Less
Want to know what your home might be worth? Contact us for a FREE valuation!

Our team is ready to help you sell your home for the highest possible price ASAP

© 2024 My Florida Regional MLS DBA Stellar MLS. All Rights Reserved.
Bought with KELLER WILLIAMS REALTY






