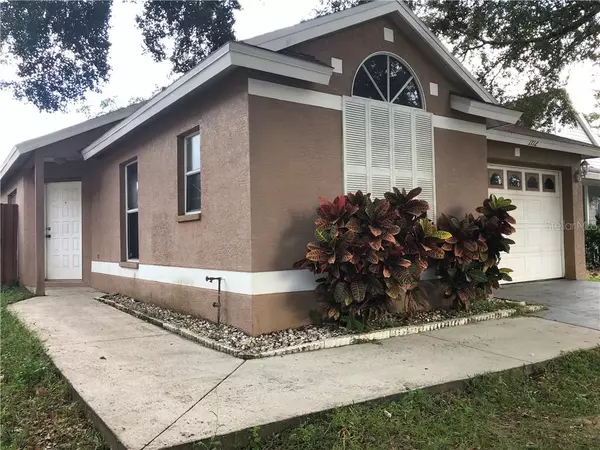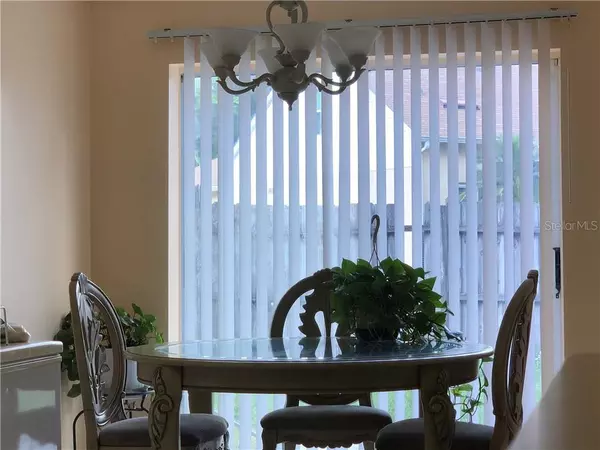$185,000
$197,000
6.1%For more information regarding the value of a property, please contact us for a free consultation.
1712 CITRUS ORCHARD WAY Valrico, FL 33594
4 Beds
2 Baths
1,337 SqFt
Key Details
Sold Price $185,000
Property Type Single Family Home
Sub Type Single Family Residence
Listing Status Sold
Purchase Type For Sale
Square Footage 1,337 sqft
Price per Sqft $138
Subdivision Brentwood Hills Tr D E Unit
MLS Listing ID T3205797
Sold Date 11/15/19
Bedrooms 4
Full Baths 2
Construction Status Inspections
HOA Fees $145/mo
HOA Y/N Yes
Year Built 1997
Annual Tax Amount $984
Lot Size 3,920 Sqft
Acres 0.09
Lot Dimensions 40 x 100
Property Description
Welcome Home! Located in Valrico! This 4 bedroom 2 bath, 1 plus car garage home, is just what you're looking for at the right price. Built in 1997, this home is ready for that individual to small family with very little yard maintenance but just enough patio room for that out door cookout. You will love the fact that the playground is located right across the street. Home is located with easy and quick access to shopping, restaurants, gyms, and day care! All nearby and convenient. Along with this, the home is well maintained and come with a practically new roof and air conditioner which are both just over 2 years old. Give us a call to today, to see what this lovely home has to offer.
Location
State FL
County Hillsborough
Community Brentwood Hills Tr D E Unit
Zoning PD
Interior
Interior Features Ceiling Fans(s), Living Room/Dining Room Combo
Heating Central
Cooling Central Air
Flooring Carpet, Ceramic Tile, Concrete
Furnishings Unfurnished
Fireplace false
Appliance Range, Range Hood, Refrigerator
Laundry Inside
Exterior
Exterior Feature Fence, Lighting, Sidewalk, Sliding Doors
Garage Driveway
Garage Spaces 1.0
Community Features Playground
Utilities Available BB/HS Internet Available, Cable Available, Electricity Available
Amenities Available Playground
Waterfront false
View Park/Greenbelt
Roof Type Shingle
Parking Type Driveway
Attached Garage true
Garage true
Private Pool No
Building
Lot Description In County, Sidewalk
Story 1
Entry Level One
Foundation Slab
Lot Size Range Up to 10,889 Sq. Ft.
Sewer Public Sewer
Water Public
Architectural Style Traditional
Structure Type Block
New Construction false
Construction Status Inspections
Schools
Elementary Schools Brooker-Hb
Middle Schools Burns-Hb
High Schools Bloomingdale-Hb
Others
Pets Allowed Yes
Senior Community No
Ownership Fee Simple
Monthly Total Fees $145
Membership Fee Required Required
Special Listing Condition None
Read Less
Want to know what your home might be worth? Contact us for a FREE valuation!

Our team is ready to help you sell your home for the highest possible price ASAP

© 2024 My Florida Regional MLS DBA Stellar MLS. All Rights Reserved.
Bought with COASTAL REAL ESTATE CONSULTANT






