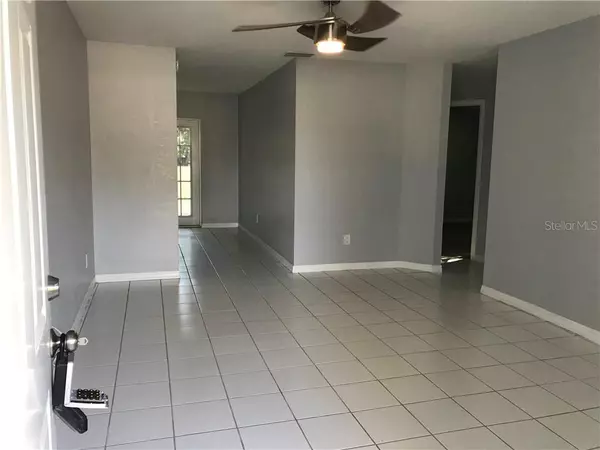$170,000
$184,900
8.1%For more information regarding the value of a property, please contact us for a free consultation.
812 52ND AVE S St Petersburg, FL 33705
2 Beds
1 Bath
880 SqFt
Key Details
Sold Price $170,000
Property Type Single Family Home
Sub Type Single Family Residence
Listing Status Sold
Purchase Type For Sale
Square Footage 880 sqft
Price per Sqft $193
Subdivision Bayou Heights
MLS Listing ID U8062479
Sold Date 03/05/20
Bedrooms 2
Full Baths 1
Construction Status Inspections,No Contingency
HOA Y/N No
Year Built 1973
Annual Tax Amount $1,944
Lot Size 0.600 Acres
Acres 0.6
Property Description
BEAUTIFUL CUSTOM REMODELED HOME... MOVE IN READY...SHOWS LIKE NEWLY BUILT HOME... NEW KITCHEN WITH TOP OF LINE CABINETS, NEW STAINLESS STEEL APPLIANCES..ONE OF A KIND CUSTOM EPOXY COUNTERTOPS... ALL NEW BATH..TILE-TUB-VANITY-ALL..NEW WINDOWS, NEW INTERIOR & EXTERIOR DOORS, NEW GARAGE DOOR WITH OPENER...NEWLY PAINTED INSIDE & OUT. NEW REAR DECK DESIGNED FOR OUTDOOR ENTERTAINING ..HUGE BACK YARD..PLENTY ROOM FOR POOL & PETS!... QUIET NEIGHBORHOOD...THIS WON'T LAST....SHOW IT TODAY!!
Location
State FL
County Pinellas
Community Bayou Heights
Direction S
Interior
Interior Features Ceiling Fans(s), Solid Surface Counters, Solid Wood Cabinets, Window Treatments
Heating Central, Electric
Cooling Central Air
Flooring Ceramic Tile, Laminate
Furnishings Unfurnished
Fireplace false
Appliance Dishwasher, Disposal, Electric Water Heater, Ice Maker, Microwave, Refrigerator
Laundry In Garage
Exterior
Exterior Feature Fence, French Doors
Parking Features Driveway
Garage Spaces 1.0
Utilities Available Electricity Available, Public, Water Available
Roof Type Shingle
Porch Deck, Front Porch
Attached Garage true
Garage true
Private Pool No
Building
Lot Description City Limits, Paved
Entry Level One
Foundation Slab
Lot Size Range Up to 10,889 Sq. Ft.
Sewer Public Sewer
Water None
Architectural Style Ranch
Structure Type Block
New Construction false
Construction Status Inspections,No Contingency
Others
Senior Community No
Ownership Fee Simple
Acceptable Financing Cash, Conventional, FHA, VA Loan
Listing Terms Cash, Conventional, FHA, VA Loan
Special Listing Condition None
Read Less
Want to know what your home might be worth? Contact us for a FREE valuation!

Our team is ready to help you sell your home for the highest possible price ASAP

© 2024 My Florida Regional MLS DBA Stellar MLS. All Rights Reserved.
Bought with REALTY ONE GROUP SUNSHINE





