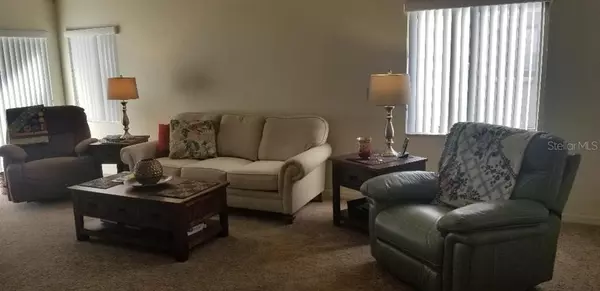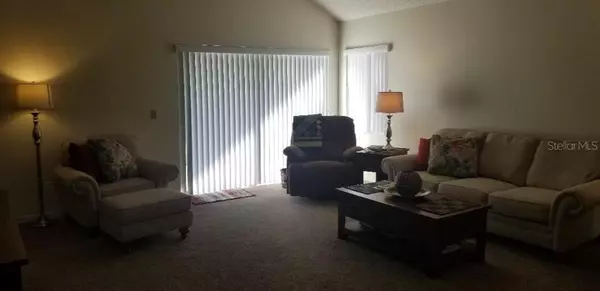$275,000
$270,000
1.9%For more information regarding the value of a property, please contact us for a free consultation.
1030 MANIGAN AVE Oviedo, FL 32765
4 Beds
3 Baths
1,712 SqFt
Key Details
Sold Price $275,000
Property Type Single Family Home
Sub Type Single Family Residence
Listing Status Sold
Purchase Type For Sale
Square Footage 1,712 sqft
Price per Sqft $160
Subdivision Alafaya Woods
MLS Listing ID O5818914
Sold Date 11/15/19
Bedrooms 4
Full Baths 3
Construction Status Financing,Inspections
HOA Fees $15/ann
HOA Y/N Yes
Year Built 1987
Annual Tax Amount $1,501
Lot Size 8,276 Sqft
Acres 0.19
Property Description
Welcome Home. The Brady Bunch may not live here but you could. A large 4 bedroom 3 bath home with a great stair case for your family photo shoot or next years prom pictures. The open floorplan is multi purpose from the large great room to a fully functional eat in kitchen. Excellent location for master suite on the first floor plus another bedroom (ideal as a nursey or office) plus a full bath for friends and family. The upstairs has an open loft feel with 2 more bedrooms and yet another full bath. The home has had recent improvements to include new interior and exterior paint (2017) new roof (2017). The central a/c (2019) and whole house repipe have also been checked off the list. The covered patio overlooks a large back yard that has plenty of room for a pool or other out door activities. If you hurry you can be in by Christmas, don't delay call today to arrange for a private showing.
Location
State FL
County Seminole
Community Alafaya Woods
Zoning PUD
Rooms
Other Rooms Great Room
Interior
Interior Features Cathedral Ceiling(s), Ceiling Fans(s), Eat-in Kitchen, Living Room/Dining Room Combo, Vaulted Ceiling(s), Walk-In Closet(s), Window Treatments
Heating Central, Electric
Cooling Central Air
Flooring Carpet, Tile
Furnishings Unfurnished
Fireplace false
Appliance Dishwasher, Electric Water Heater, Range, Range Hood, Refrigerator
Laundry In Garage
Exterior
Exterior Feature Fence, Sidewalk, Sliding Doors
Garage Garage Door Opener
Garage Spaces 2.0
Community Features Association Recreation - Owned, Deed Restrictions, Park, Playground, Sidewalks, Tennis Courts
Utilities Available Cable Connected, Electricity Connected, Sewer Connected, Street Lights
Amenities Available Park, Playground, Tennis Court(s)
Waterfront false
Roof Type Shingle
Parking Type Garage Door Opener
Attached Garage true
Garage true
Private Pool No
Building
Lot Description City Limits, Level, Near Golf Course, Oversized Lot, Sidewalk, Paved
Entry Level Two
Foundation Slab
Lot Size Range Up to 10,889 Sq. Ft.
Sewer Public Sewer
Water None
Architectural Style Contemporary
Structure Type Block,Stucco
New Construction false
Construction Status Financing,Inspections
Schools
Elementary Schools Carillon Elementary
Middle Schools Jackson Heights Middle
High Schools Oviedo High
Others
Pets Allowed Yes
HOA Fee Include Maintenance Grounds,Management
Senior Community No
Ownership Fee Simple
Monthly Total Fees $15
Acceptable Financing Cash, Conventional, FHA, VA Loan
Membership Fee Required Required
Listing Terms Cash, Conventional, FHA, VA Loan
Special Listing Condition None
Read Less
Want to know what your home might be worth? Contact us for a FREE valuation!

Our team is ready to help you sell your home for the highest possible price ASAP

© 2024 My Florida Regional MLS DBA Stellar MLS. All Rights Reserved.
Bought with PROPERTY SHOPPE OF CENTRAL FL






