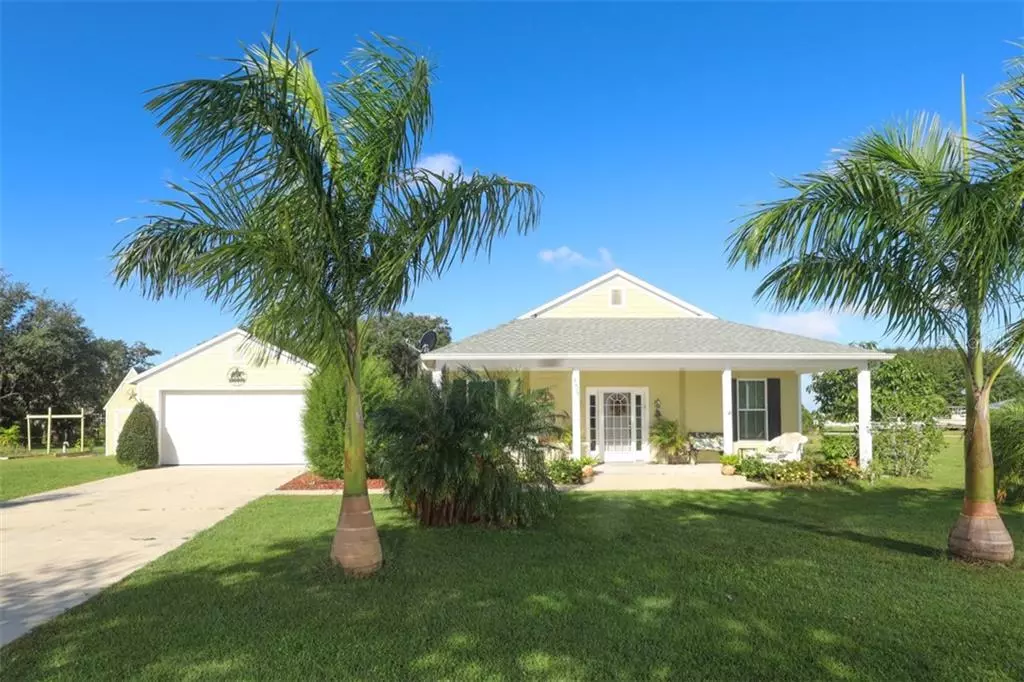$270,000
$279,900
3.5%For more information regarding the value of a property, please contact us for a free consultation.
8428 SW RIVERVIEW OAKS TER Arcadia, FL 34269
2 Beds
2 Baths
1,700 SqFt
Key Details
Sold Price $270,000
Property Type Single Family Home
Sub Type Single Family Residence
Listing Status Sold
Purchase Type For Sale
Square Footage 1,700 sqft
Price per Sqft $158
Subdivision River Oaks Sub
MLS Listing ID C7421061
Sold Date 12/17/19
Bedrooms 2
Full Baths 2
Construction Status Appraisal,Financing,Inspections
HOA Fees $4/ann
HOA Y/N Yes
Year Built 2015
Annual Tax Amount $1,898
Lot Size 0.500 Acres
Acres 0.5
Property Description
Beautiful large newer custom built home situated on large 1/2 acre corner lot in the sought out Sunnybreeze Subdivision. THIS IS A MUST SEE PRICED TO SELL PROPERTY. Country living at its finest, with boating access only minutes away. This features a front porch for relaxing and enjoying the gentle breezes. Open floor plan, with hardwood laminate and tile flooring. The kitchen features special solid maple cabinetry with granite counters and stainless steel appliances. Living room has a remote controlled cozy fireplace. No expense was spared when it came to energy efficiency. Some construction features include, lifetime concrete board siding. Perimeter walls are framed with 2x6 studs allowing more room for insulation. There is a 2 car detached over sized garage with work shop and a 12 x 8 storage shed. Huge patios for entertaining. Mature Landscaping with a mixture of fruit bearing trees. Make an appointment to see this home today.
Location
State FL
County Desoto
Community River Oaks Sub
Zoning RSF-3
Rooms
Other Rooms Inside Utility
Interior
Interior Features Ceiling Fans(s), Eat-in Kitchen, High Ceilings, Living Room/Dining Room Combo, Open Floorplan, Solid Surface Counters, Solid Wood Cabinets, Thermostat, Walk-In Closet(s), Window Treatments
Heating Electric
Cooling Central Air
Flooring Laminate, Tile
Fireplaces Type Decorative, Electric, Living Room, Non Wood Burning
Furnishings Negotiable
Fireplace true
Appliance Dishwasher, Dryer, Electric Water Heater, Microwave, Range, Refrigerator, Washer
Laundry Inside, Laundry Room
Exterior
Exterior Feature Lighting, Rain Gutters, Satellite Dish, Sidewalk
Parking Features Driveway, Guest, Off Street, On Street, Workshop in Garage
Garage Spaces 2.0
Community Features Boat Ramp, Fishing, Golf Carts OK, Golf, Park, Boat Ramp
Utilities Available Electricity Connected
Amenities Available Clubhouse
Roof Type Shingle
Porch Covered, Front Porch, Patio
Attached Garage true
Garage true
Private Pool No
Building
Lot Description Corner Lot, Near Golf Course, Oversized Lot, Paved
Entry Level One
Foundation Slab
Lot Size Range 1/2 Acre to 1 Acre
Sewer Septic Tank
Water Well
Architectural Style Key West
Structure Type Cement Siding,Wood Frame
New Construction false
Construction Status Appraisal,Financing,Inspections
Schools
Elementary Schools Nocatee Elementary School
Middle Schools Desoto Middle School
High Schools Desoto County High School
Others
Pets Allowed Yes
Senior Community No
Ownership Fee Simple
Monthly Total Fees $4
Acceptable Financing Cash, Conventional, FHA, VA Loan
Membership Fee Required Required
Listing Terms Cash, Conventional, FHA, VA Loan
Special Listing Condition None
Read Less
Want to know what your home might be worth? Contact us for a FREE valuation!

Our team is ready to help you sell your home for the highest possible price ASAP

© 2025 My Florida Regional MLS DBA Stellar MLS. All Rights Reserved.
Bought with COLDWELL BANKER SUNSTAR REALTY





