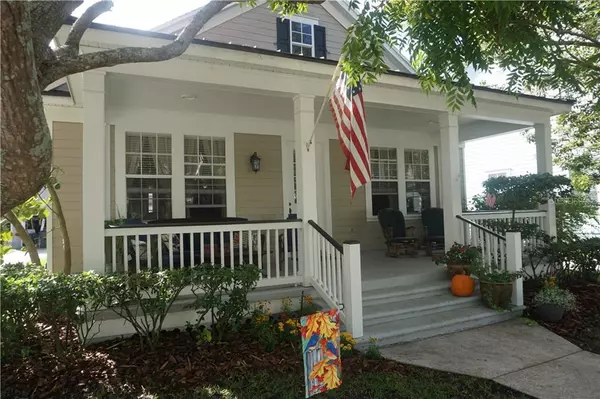$610,000
$617,500
1.2%For more information regarding the value of a property, please contact us for a free consultation.
926 CROTON RD Celebration, FL 34747
4 Beds
4 Baths
2,536 SqFt
Key Details
Sold Price $610,000
Property Type Single Family Home
Sub Type Single Family Residence
Listing Status Sold
Purchase Type For Sale
Square Footage 2,536 sqft
Price per Sqft $240
Subdivision Celebration South Village
MLS Listing ID S5024088
Sold Date 02/28/20
Bedrooms 4
Full Baths 4
Construction Status No Contingency
HOA Fees $79/qua
HOA Y/N Yes
Year Built 2001
Annual Tax Amount $5,946
Lot Size 6,969 Sqft
Acres 0.16
Property Description
As you enter this beautiful home you will notice elegance and comfort, from the pillars that separate the dining room and living room to the long wide hall that opens to the kitchen and family room. This 4 bedroom, 4 bathroom home is located on a beautiful lake view lot! Each bedroom has its own full bath with the fourth bedroom above the detached garage, income producing, mother-in-law unit, complete with private entrance, full kitchen, brand new carpet and picture window overlooking the lake. The main house is the sought after 1 story Renee Floor plan complete with 2 porches front and back! The interior has brand new wood looking tile trough every room except the bedrooms which has brand new carpet. The kitchen has been upgraded with granite counter tops, stone back-splash and stainless steal appliances with new pendent lights over the breakfast bar. In the large living room the focal point is a gorgeous wood burning fireplace with a stone hearth,wood bark mantel and a barn board wall. French doors in the over-sized master bedroom leads out to a back yard porch with a paver courtyard complete with mature landscaping for a perfect relaxing Lake setting. A long driveway to the 2 car garage completes this beautiful house located on one of the most picturesque lots in Celebration!!! BRAND NEW ROOF on 11/13/19!!
Location
State FL
County Osceola
Community Celebration South Village
Zoning OPUD
Rooms
Other Rooms Den/Library/Office, Family Room, Formal Dining Room Separate, Formal Living Room Separate, Inside Utility, Interior In-Law Suite
Interior
Interior Features Ceiling Fans(s), Crown Molding, Eat-in Kitchen, High Ceilings, Thermostat, Walk-In Closet(s)
Heating Central
Cooling Central Air
Flooring Carpet, Ceramic Tile
Fireplaces Type Wood Burning
Fireplace true
Appliance Dishwasher, Disposal, Dryer, Electric Water Heater, Exhaust Fan, Microwave, Range, Refrigerator, Washer, Wine Refrigerator
Laundry In Kitchen
Exterior
Exterior Feature French Doors, Irrigation System, Lighting, Rain Gutters, Sidewalk
Garage Driveway
Garage Spaces 2.0
Community Features Golf, Park, Playground, Pool, Sidewalks, Tennis Courts
Utilities Available Cable Available, Cable Connected
Amenities Available Golf Course, Park, Playground, Recreation Facilities, Tennis Court(s), Vehicle Restrictions
Waterfront false
View Y/N 1
View Water
Roof Type Shingle
Parking Type Driveway
Attached Garage false
Garage true
Private Pool No
Building
Entry Level Two
Foundation Slab
Lot Size Range Up to 10,889 Sq. Ft.
Sewer Public Sewer
Water Public
Architectural Style Victorian
Structure Type Siding
New Construction false
Construction Status No Contingency
Schools
Elementary Schools Celebration (K12)
Middle Schools Celebration (K12)
High Schools Celebration (K12)
Others
Pets Allowed Yes
HOA Fee Include Pool,Recreational Facilities,Trash
Senior Community No
Ownership Fee Simple
Monthly Total Fees $79
Acceptable Financing Cash, Conventional
Membership Fee Required Required
Listing Terms Cash, Conventional
Special Listing Condition None
Read Less
Want to know what your home might be worth? Contact us for a FREE valuation!

Our team is ready to help you sell your home for the highest possible price ASAP

© 2024 My Florida Regional MLS DBA Stellar MLS. All Rights Reserved.
Bought with KELLER WILLIAMS AT THE LAKES






