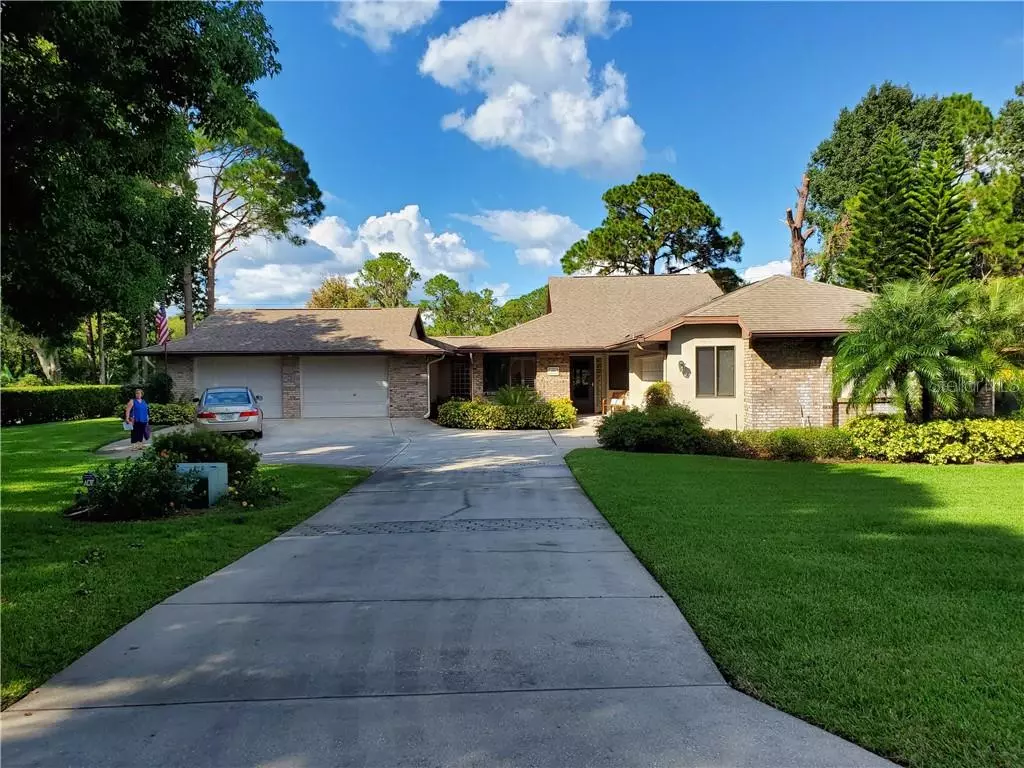$260,000
$269,900
3.7%For more information regarding the value of a property, please contact us for a free consultation.
105 GREENTREE LN Yalaha, FL 34797
3 Beds
3 Baths
1,755 SqFt
Key Details
Sold Price $260,000
Property Type Single Family Home
Sub Type Single Family Residence
Listing Status Sold
Purchase Type For Sale
Square Footage 1,755 sqft
Price per Sqft $148
Subdivision Waterwood Patio Homes Ph 02
MLS Listing ID G5021350
Sold Date 11/08/19
Bedrooms 3
Full Baths 2
Half Baths 1
Construction Status Inspections
HOA Fees $140/qua
HOA Y/N Yes
Year Built 1991
Annual Tax Amount $2,048
Lot Size 0.320 Acres
Acres 0.32
Lot Dimensions 128' X110'
Property Description
If you enjoy boating, fishing or other water activities, this is the IDEAL Community for you! Don't miss this custom built EXCEPTIONAL Home in a "Boutique Community" directly on Lake Harris with access to the Harris Chain of Lakes. This home is "MOVE-IN READY", beautifully decorated and impeccably well-maintained. It offers many updates and upgrades, which include newer Stainless Steel Appliances, Granite Counters in kitchen and all baths, Plantation Shutters throughout the home, Spacious Master Bedroom with walk-in closet and en-suite bath, Ceramic Tile flooring in all areas, New Roof in 2013, New HVAC 2013, customized patio with water feature and fish pond (Koi included!). This property boasts a double lot with beautifully landscaped flowering shrubs and mature trees. There are Garage Spaces to hold 4+ vehicles and will accommodate a boat as well. The HOA includes its own water and sewer systems, saving residents money on utility bills. The best way to appreciate all this home has to offer is to see it in person ~ make an appointment today!
Location
State FL
County Lake
Community Waterwood Patio Homes Ph 02
Zoning R-3
Rooms
Other Rooms Attic, Family Room, Florida Room
Interior
Interior Features Cathedral Ceiling(s), Ceiling Fans(s), Eat-in Kitchen, High Ceilings, Living Room/Dining Room Combo, Solid Surface Counters, Split Bedroom, Stone Counters, Thermostat, Vaulted Ceiling(s), Walk-In Closet(s), Window Treatments
Heating Central, Electric, Heat Pump
Cooling Central Air
Flooring Ceramic Tile
Furnishings Unfurnished
Fireplace false
Appliance Convection Oven, Cooktop, Dishwasher, Disposal, Dryer, Electric Water Heater, Exhaust Fan, Ice Maker, Microwave, Range, Refrigerator, Washer
Laundry In Garage
Exterior
Exterior Feature Irrigation System, Lighting, Rain Gutters
Garage Bath In Garage, Driveway, Garage Door Opener, Garage Faces Rear, Garage Faces Side, Golf Cart Parking, Guest, Oversized, Workshop in Garage
Garage Spaces 4.0
Community Features Association Recreation - Owned, Boat Ramp, Deed Restrictions, Fishing, Golf Carts OK, Pool, Special Community Restrictions, Water Access, Waterfront
Utilities Available BB/HS Internet Available, Cable Connected, Electricity Connected, Fire Hydrant, Phone Available, Sewer Connected, Street Lights, Underground Utilities
Amenities Available Boat Slip, Clubhouse, Dock, Fence Restrictions, Marina, Optional Additional Fees, Pool, Private Boat Ramp, Recreation Facilities, Storage
Waterfront false
Water Access 1
Water Access Desc Lake - Chain of Lakes
View Trees/Woods
Roof Type Shingle
Parking Type Bath In Garage, Driveway, Garage Door Opener, Garage Faces Rear, Garage Faces Side, Golf Cart Parking, Guest, Oversized, Workshop in Garage
Attached Garage true
Garage true
Private Pool No
Building
Lot Description In County, Level, Near Marina, Oversized Lot, Paved, Private
Story 1
Entry Level One
Foundation Slab
Lot Size Range 1/4 Acre to 21779 Sq. Ft.
Sewer Private Sewer
Water Private, Well
Architectural Style Contemporary, Patio, Ranch
Structure Type Block,Brick,Stucco
New Construction false
Construction Status Inspections
Schools
Elementary Schools Leesburg Elementary
Middle Schools Oak Park Middle
High Schools Leesburg High
Others
Pets Allowed Yes
HOA Fee Include Common Area Taxes,Pool,Escrow Reserves Fund,Private Road,Recreational Facilities,Sewer,Trash,Water
Senior Community No
Ownership Fee Simple
Monthly Total Fees $140
Acceptable Financing Cash, Conventional, FHA, VA Loan
Membership Fee Required Required
Listing Terms Cash, Conventional, FHA, VA Loan
Special Listing Condition None
Read Less
Want to know what your home might be worth? Contact us for a FREE valuation!

Our team is ready to help you sell your home for the highest possible price ASAP

© 2024 My Florida Regional MLS DBA Stellar MLS. All Rights Reserved.
Bought with REALTY EXECUTIVES IN THE VILLA


