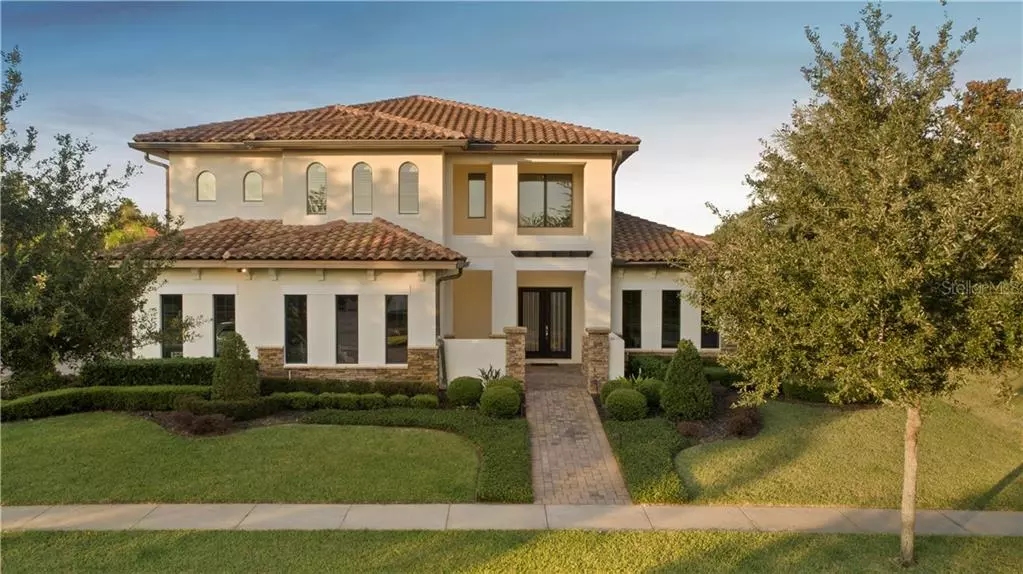$935,000
$980,000
4.6%For more information regarding the value of a property, please contact us for a free consultation.
1337 LAKE WHITNEY DR Windermere, FL 34786
6 Beds
5 Baths
4,626 SqFt
Key Details
Sold Price $935,000
Property Type Single Family Home
Sub Type Single Family Residence
Listing Status Sold
Purchase Type For Sale
Square Footage 4,626 sqft
Price per Sqft $202
Subdivision Reserve At Belmere Ph 02 48 144
MLS Listing ID O5815805
Sold Date 11/12/19
Bedrooms 6
Full Baths 4
Half Baths 1
Construction Status Appraisal,Financing
HOA Fees $203/ann
HOA Y/N Yes
Year Built 2014
Annual Tax Amount $12,668
Lot Size 0.400 Acres
Acres 0.4
Property Description
Stunning modern home within Guard-Gated "Reserve at Belmere" neighborhood. The first floor centers on a gorgeous open floor plan with a chefs dream contemporary kitchen. Perfect for entertaining with a large living room and center aisle kitchen. The walk-in pantry is so spacious it includes a full size freezer. The first floor Master Bedroom is the perfect retreat at days end with a steam room and oversized spa/tub. Also on the first floor is a home office and two additional bedrooms. Situated on almost half-an-acre, there is a spacious patio and pool with built-in swim jets, water features and an above ground hot tub. Progressing upstairs you will find 2 additional bedrooms, an en-suite bath and another full size bathroom. All upstairs bedrooms have a laundry shoot built into the walk-in closet. No more hauling laundry baskets downstairs...the clothes will be waiting in the laundry room. On the fun side, upstairs also boasts a large media/game room.
Built in 2014, this custom RCB Home includes energy efficient features such as instant water heater, spray foam insulation and low-e windows. The contemporary vibe is extenuated with indirect lighted tray ceilings with changeable color and LED recessed lighting throughout home. Ample storage in the home and a 3 car garage make keeping this house looking sleek and stunning easy.
"Reserve at Belmere" features 24-hour guard gated security, fitness center, tennis courts, fishing pier, basketball court, beach volleyball court and playground.
Location
State FL
County Orange
Community Reserve At Belmere Ph 02 48 144
Zoning P-D
Rooms
Other Rooms Bonus Room, Den/Library/Office, Media Room, Storage Rooms
Interior
Interior Features Built-in Features, Ceiling Fans(s), Crown Molding, Dry Bar, Eat-in Kitchen, High Ceilings, Kitchen/Family Room Combo, Open Floorplan, Thermostat, Walk-In Closet(s), Wet Bar
Heating Central, Natural Gas
Cooling Central Air, Zoned
Flooring Carpet, Ceramic Tile, Laminate
Fireplace false
Appliance Bar Fridge, Built-In Oven, Dishwasher, Disposal, Dryer, Electric Water Heater, Exhaust Fan, Freezer, Microwave, Range, Range Hood, Refrigerator, Tankless Water Heater, Washer, Water Softener, Wine Refrigerator
Laundry Inside, Laundry Chute, Laundry Room
Exterior
Exterior Feature French Doors, Irrigation System, Lighting, Outdoor Grill, Rain Gutters, Satellite Dish, Sliding Doors, Sprinkler Metered
Garage Spaces 3.0
Pool Gunite, Heated, In Ground, Pool Sweep, Salt Water, Screen Enclosure, Tile
Community Features Fishing, Fitness Center, Gated, Park, Playground, Tennis Courts, Water Access
Utilities Available BB/HS Internet Available, Cable Available, Cable Connected, Natural Gas Connected, Street Lights
Amenities Available Basketball Court, Cable TV, Clubhouse, Dock, Fitness Center, Gated, Maintenance, Park, Playground, Security, Tennis Court(s)
Waterfront false
Roof Type Tile
Attached Garage true
Garage true
Private Pool Yes
Building
Entry Level Two
Foundation Slab
Lot Size Range 1/4 Acre to 21779 Sq. Ft.
Builder Name RCB HOMES
Sewer Public Sewer
Water Public
Structure Type Block
New Construction false
Construction Status Appraisal,Financing
Schools
Elementary Schools Lake Whitney Elem
Middle Schools Sunridge Middle
High Schools West Orange High
Others
Pets Allowed Yes
HOA Fee Include 24-Hour Guard,Maintenance Grounds,Security
Senior Community No
Ownership Fee Simple
Monthly Total Fees $203
Acceptable Financing Cash, Conventional
Membership Fee Required Required
Listing Terms Cash, Conventional
Special Listing Condition None
Read Less
Want to know what your home might be worth? Contact us for a FREE valuation!

Our team is ready to help you sell your home for the highest possible price ASAP

© 2024 My Florida Regional MLS DBA Stellar MLS. All Rights Reserved.
Bought with EXP REALTY LLC






