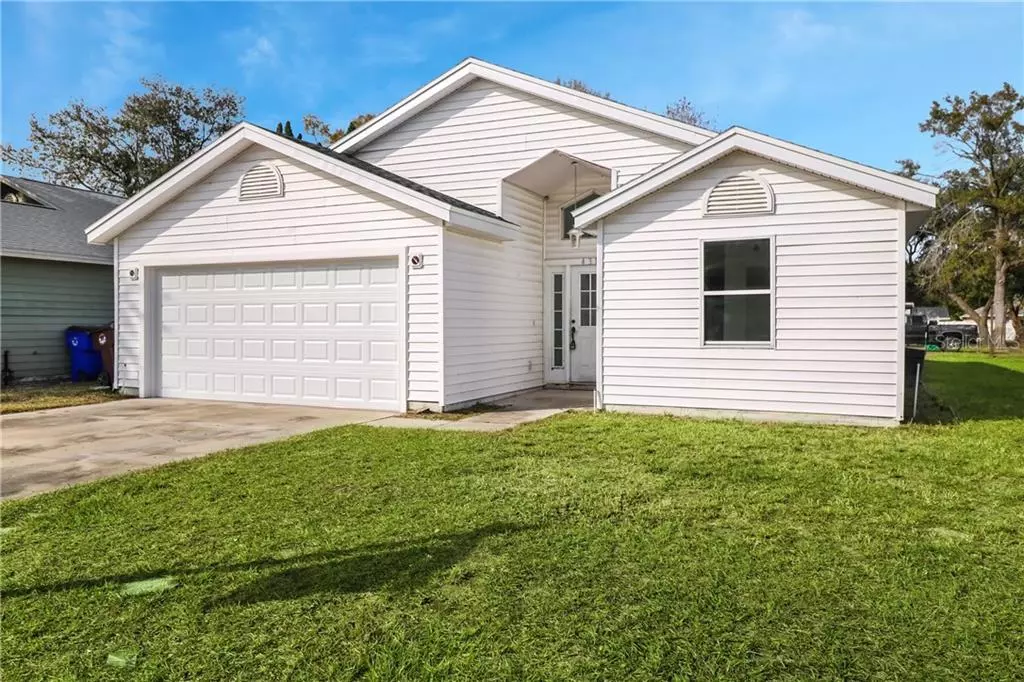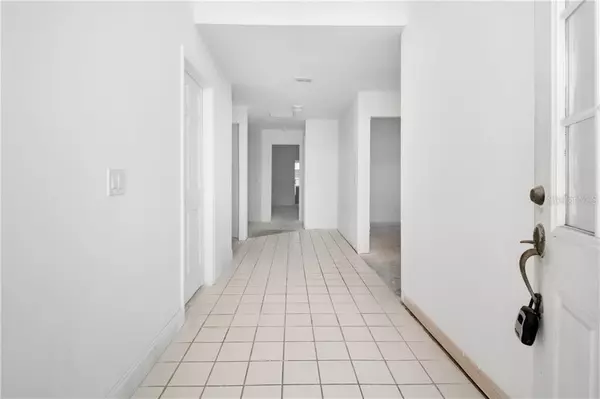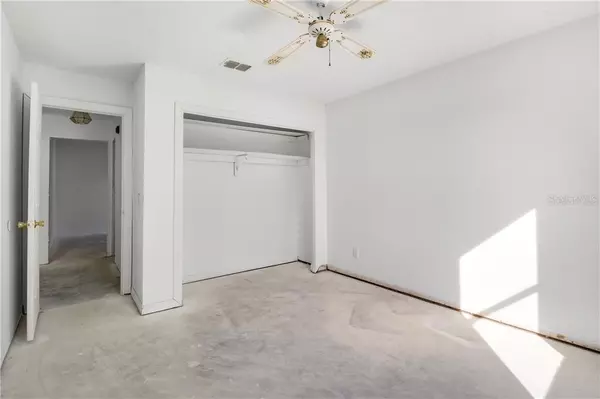$170,000
$180,000
5.6%For more information regarding the value of a property, please contact us for a free consultation.
4316 NATCHEZ TRACE DR Saint Cloud, FL 34769
3 Beds
2 Baths
1,962 SqFt
Key Details
Sold Price $170,000
Property Type Single Family Home
Sub Type Single Family Residence
Listing Status Sold
Purchase Type For Sale
Square Footage 1,962 sqft
Price per Sqft $86
Subdivision Natchez Trace
MLS Listing ID O5815243
Sold Date 03/02/20
Bedrooms 3
Full Baths 2
Construction Status Inspections
HOA Y/N No
Year Built 1988
Annual Tax Amount $749
Lot Size 5,662 Sqft
Acres 0.13
Property Description
Calling all investors and creative minds! Come on and preview your next project- this perfect starter home has been taken down to the studs and repaired with a brand new roof, plumbing, A/C, and drywall leading to endless possibilities for the DIY-er in you! Complete and customize this home to your desires and STILL make a profit! As a former model home, the garage was previously enclosed to allow for a 4th bedroom completely under air, but has been reverted back to a garage. Three beds, two baths, split floor plan with vaulted ceilings, two porches, brand new garage, interior drywall and paint- just needs the finishing touches! Perfect location in the heart of St. Cloud close to major roads, shopping, and restaurants. Call for your private showing today!
Location
State FL
County Osceola
Community Natchez Trace
Zoning SPUD
Interior
Interior Features Split Bedroom, Vaulted Ceiling(s), Walk-In Closet(s)
Heating Electric
Cooling Central Air
Flooring Concrete
Fireplace false
Appliance None
Laundry Inside
Exterior
Exterior Feature Sidewalk
Garage Spaces 2.0
Utilities Available Cable Available, Electricity Available, Sewer Connected, Water Available
Roof Type Shingle
Attached Garage true
Garage true
Private Pool No
Building
Entry Level One
Foundation Slab
Lot Size Range Up to 10,889 Sq. Ft.
Sewer Public Sewer
Water Public
Structure Type Siding
New Construction false
Construction Status Inspections
Others
Senior Community No
Ownership Fee Simple
Acceptable Financing Cash, Conventional
Listing Terms Cash, Conventional
Special Listing Condition None
Read Less
Want to know what your home might be worth? Contact us for a FREE valuation!

Our team is ready to help you sell your home for the highest possible price ASAP

© 2024 My Florida Regional MLS DBA Stellar MLS. All Rights Reserved.
Bought with THE CORCORAN CONNECTION LLC





