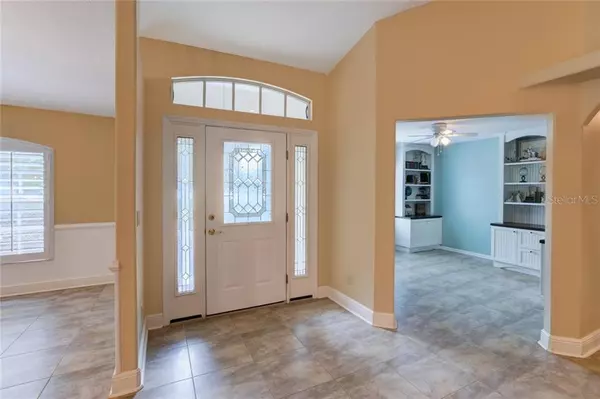$331,000
$335,000
1.2%For more information regarding the value of a property, please contact us for a free consultation.
16635 PINE TIMBER AVE Montverde, FL 34756
3 Beds
2 Baths
2,235 SqFt
Key Details
Sold Price $331,000
Property Type Single Family Home
Sub Type Single Family Residence
Listing Status Sold
Purchase Type For Sale
Square Footage 2,235 sqft
Price per Sqft $148
Subdivision Pines Montverde
MLS Listing ID G5020801
Sold Date 11/26/19
Bedrooms 3
Full Baths 2
Construction Status Inspections
HOA Fees $29/ann
HOA Y/N Yes
Year Built 2002
Annual Tax Amount $4,253
Lot Size 0.720 Acres
Acres 0.72
Property Description
PRIVATE AND SECLUDED- SPLIT PLAN 3 bedroom 2 bath home with OFFICE AND CUSTOM BUILT INS. UPDATED KITCHEN, QUARTZ COUNTER TOPS, BREAKFAST BAR AND ALL THE APPLIANCES STAY. Living room with WOOD BURNING FIREPLACE. Ceramic Tile floors throughout. OPEN FLOOR PLAN. Family room overlooking the LANAI AREA WITH PAVERS AND BUILT IN SPA AND WATERFALL. Oversized 2 car garage with side entry. Home is at the end of the cul-de-sac. It is close to the Montverde Academy, Luxurious Bella Collina Community,and the Kirkland Park, playground and fitness trail nearby. It is close to shopping, restaurants, schools,hospitals, Hwy 50, the Florida turnpike, Hwy 27, Orlando and Clermont. MOVE IN BEFORE THE HOLIDAYS.
Location
State FL
County Lake
Community Pines Montverde
Zoning R-1
Rooms
Other Rooms Breakfast Room Separate, Den/Library/Office, Family Room, Florida Room, Formal Dining Room Separate, Inside Utility
Interior
Interior Features Built-in Features, Ceiling Fans(s), Crown Molding, Eat-in Kitchen, High Ceilings, Open Floorplan, Split Bedroom, Tray Ceiling(s), Vaulted Ceiling(s), Window Treatments
Heating Central
Cooling Central Air
Flooring Ceramic Tile
Fireplaces Type Living Room, Wood Burning
Furnishings Unfurnished
Fireplace true
Appliance Dishwasher, Disposal, Electric Water Heater, Microwave, Range, Refrigerator
Laundry Inside, Laundry Room
Exterior
Exterior Feature Irrigation System, Sidewalk, Storage
Garage Driveway, Garage Door Opener, Oversized
Garage Spaces 2.0
Community Features Deed Restrictions
Utilities Available Electricity Connected
Waterfront false
Roof Type Shingle
Parking Type Driveway, Garage Door Opener, Oversized
Attached Garage true
Garage true
Private Pool No
Building
Lot Description City Limits, Oversized Lot
Entry Level One
Foundation Slab
Lot Size Range 1/2 Acre to 1 Acre
Sewer Septic Tank
Water Public
Architectural Style Contemporary
Structure Type Block,Stucco,Wood Frame
New Construction false
Construction Status Inspections
Others
Pets Allowed Yes
Senior Community No
Ownership Fee Simple
Monthly Total Fees $29
Membership Fee Required Required
Special Listing Condition None
Read Less
Want to know what your home might be worth? Contact us for a FREE valuation!

Our team is ready to help you sell your home for the highest possible price ASAP

© 2024 My Florida Regional MLS DBA Stellar MLS. All Rights Reserved.
Bought with WATSON REALTY CORP., REALTORS






