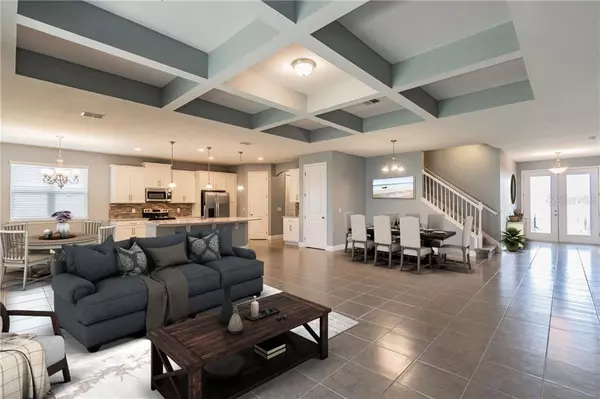$350,000
$359,900
2.8%For more information regarding the value of a property, please contact us for a free consultation.
224 MESSINA PL Howey In The Hills, FL 34737
4 Beds
4 Baths
2,945 SqFt
Key Details
Sold Price $350,000
Property Type Single Family Home
Sub Type Single Family Residence
Listing Status Sold
Purchase Type For Sale
Square Footage 2,945 sqft
Price per Sqft $118
Subdivision Venezia South
MLS Listing ID O5813864
Sold Date 10/30/19
Bedrooms 4
Full Baths 4
Construction Status Financing,Inspections
HOA Fees $38/qua
HOA Y/N Yes
Year Built 2017
Annual Tax Amount $5,622
Lot Size 10,890 Sqft
Acres 0.25
Property Description
One or more photo(s) has been virtually staged. Your new home search has ended. Incredible 5/4 Howey in the Hills beauty is now listed and actively seeking a new owner. Practice saying the word "wow" so you'll be prepared to tour this home. This is Dreamfinder's Home's popular Avalon model with bonus room. Your first wow begins as you view the home and it's incredible curb appeal. The second wow will happen after you open the front door and see the inviting entryway and rich ceramic which leads directly into the massive great room with matching flooring, neutral colors and an impressive coffered ceiling. Wow number three will follow when you see the large kitchen with lots of counter space and the huge island with striking white granite surrounded by more cabinets than you could ever need. The formal dining area and cozy dinette round out the open concept living area. The large master bedroom will likely bring out another wow with its fresh paint, ample windows, trey ceiling and inviting wall to wall carpet. The attached master bathroom with dual sinks, solid countertops and large walk in closet will call to you as you appreciate the beautiful tile flooring. The home's auxiliary bedrooms feature a three way split with bathrooms two and three adjacent to the bedrooms. Another wow will escape your lips as your ascend the stairs to bedroom 5 which also features its own bath and oversized closet. This room can also be utilized as a bonus room depending upon your needs. This home qualifies for USDA 100% financing to make you purchase and move very simple.
Location
State FL
County Lake
Community Venezia South
Rooms
Other Rooms Inside Utility
Interior
Interior Features Ceiling Fans(s), Coffered Ceiling(s), High Ceilings, Kitchen/Family Room Combo, Open Floorplan, Stone Counters, Walk-In Closet(s)
Heating Central, Electric
Cooling Central Air, Mini-Split Unit(s)
Flooring Carpet, Ceramic Tile
Fireplace false
Appliance Dishwasher, Disposal, Electric Water Heater, Microwave, Range, Refrigerator
Laundry Inside
Exterior
Exterior Feature Irrigation System, Sidewalk, Sliding Doors
Garage Garage Door Opener
Garage Spaces 3.0
Community Features Deed Restrictions
Utilities Available Cable Available, Fire Hydrant, Street Lights
Waterfront false
Roof Type Shingle
Parking Type Garage Door Opener
Attached Garage true
Garage true
Private Pool No
Building
Entry Level Two
Foundation Slab
Lot Size Range 1/4 Acre to 21779 Sq. Ft.
Sewer Public Sewer
Water Public
Structure Type Block,Stone,Stucco
New Construction false
Construction Status Financing,Inspections
Others
Pets Allowed Yes
HOA Fee Include Common Area Taxes,Escrow Reserves Fund,Maintenance Grounds
Senior Community No
Ownership Fee Simple
Monthly Total Fees $38
Acceptable Financing Cash, Trade, FHA, USDA Loan, VA Loan
Membership Fee Required Required
Listing Terms Cash, Trade, FHA, USDA Loan, VA Loan
Special Listing Condition None
Read Less
Want to know what your home might be worth? Contact us for a FREE valuation!

Our team is ready to help you sell your home for the highest possible price ASAP

© 2024 My Florida Regional MLS DBA Stellar MLS. All Rights Reserved.
Bought with ERA GRIZZARD REAL ESTATE






