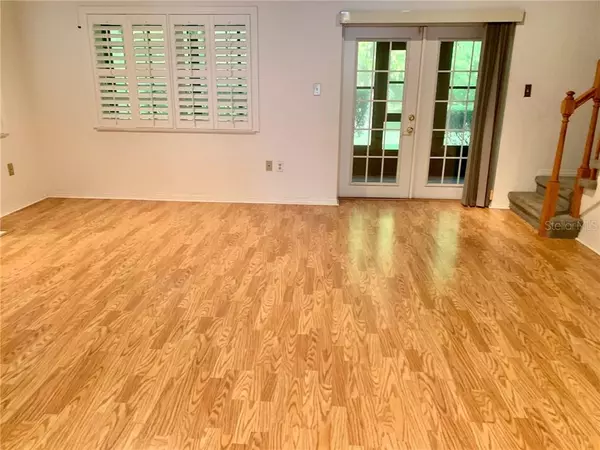$162,000
$164,900
1.8%For more information regarding the value of a property, please contact us for a free consultation.
3610 LOST PINE WAY #3610 Valrico, FL 33596
3 Beds
2 Baths
1,534 SqFt
Key Details
Sold Price $162,000
Property Type Condo
Sub Type Condominium
Listing Status Sold
Purchase Type For Sale
Square Footage 1,534 sqft
Price per Sqft $105
Subdivision Pine Grove Condo At Bloo
MLS Listing ID T3200057
Sold Date 12/13/19
Bedrooms 3
Full Baths 2
Construction Status Financing
HOA Fees $350/mo
HOA Y/N Yes
Year Built 1988
Annual Tax Amount $794
Property Description
WOW...end Unit in VERY Desirable school district with NO Backyard Neighbors. This Home BACKS to a Conservation area & is MOVE in Ready. With 3 Bedrooms & 2 FULL Baths. Master Bedroom is Downstairs with Walk in Closet. Real WOOD burning Fireplace in GREAT room off the LARGE Eat-in Kitchen. Kitchen has Corian Counter tops & WOOD Cabinets. ALL kitchen Appliances are included with an ADDED BONUS....INSTANT Hot water....NEW owners can have coffee in a minute straight from the Sink. BOTH Upstairs Bedrooms are OVERsized with HUGE walk in closet in Bedroom 2. Home has 2 Screened Lanais, one in front & one in BACK. ...BOTH with Vinyl inserts so they can BOTH be ENJOYED ALL year Long!! In the LARGE 2 car garage there is a sep room with cable hook-up for an office or work out room...(can be easily removed should new owner so desire)
CALL now for a PRIVATE Tour of this Home as it may NOT last long.!!
Location
State FL
County Hillsborough
Community Pine Grove Condo At Bloo
Zoning PD
Interior
Interior Features Cathedral Ceiling(s), Ceiling Fans(s), Eat-in Kitchen, High Ceilings, Kitchen/Family Room Combo, Solid Surface Counters, Split Bedroom, Walk-In Closet(s)
Heating Central
Cooling Central Air
Flooring Carpet, Ceramic Tile, Laminate
Fireplace true
Appliance Dishwasher, Disposal, Electric Water Heater, Range, Range Hood, Refrigerator
Exterior
Exterior Feature Lighting, Sidewalk, Sliding Doors
Garage Spaces 2.0
Community Features Deed Restrictions, Pool, Sidewalks
Utilities Available Cable Available, Electricity Connected, Fire Hydrant, Public, Street Lights
Waterfront false
Roof Type Shingle
Attached Garage true
Garage true
Private Pool No
Building
Story 2
Entry Level Two
Foundation Slab
Sewer Public Sewer
Water Public
Structure Type Block
New Construction false
Construction Status Financing
Schools
Elementary Schools Alafia-Hb
Middle Schools Burns-Hb
High Schools Bloomingdale-Hb
Others
Pets Allowed Breed Restrictions, Size Limit, Yes
HOA Fee Include Pool,Maintenance Structure,Maintenance Grounds,Pool,Sewer,Water
Senior Community No
Pet Size Small (16-35 Lbs.)
Ownership Fee Simple
Monthly Total Fees $350
Acceptable Financing Cash, Conventional, VA Loan
Membership Fee Required Required
Listing Terms Cash, Conventional, VA Loan
Num of Pet 1
Special Listing Condition None
Read Less
Want to know what your home might be worth? Contact us for a FREE valuation!

Our team is ready to help you sell your home for the highest possible price ASAP

© 2024 My Florida Regional MLS DBA Stellar MLS. All Rights Reserved.
Bought with ALL FLORIDA REAL ESTATE GROUP






