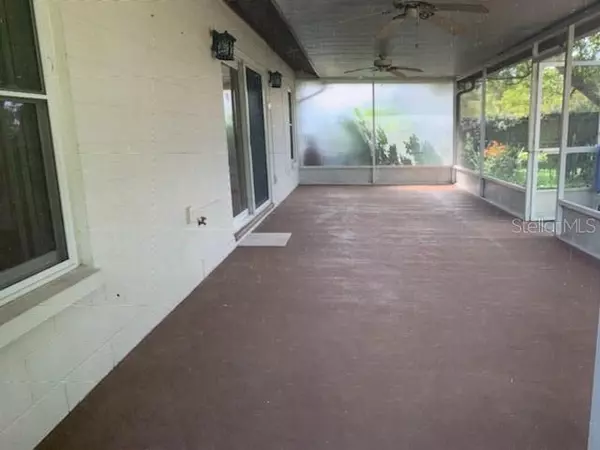$205,000
$199,500
2.8%For more information regarding the value of a property, please contact us for a free consultation.
612 BRYAN TERRACE DR Brandon, FL 33511
3 Beds
2 Baths
1,374 SqFt
Key Details
Sold Price $205,000
Property Type Single Family Home
Sub Type Single Family Residence
Listing Status Sold
Purchase Type For Sale
Square Footage 1,374 sqft
Price per Sqft $149
Subdivision Bryan Manor
MLS Listing ID T3199954
Sold Date 11/19/19
Bedrooms 3
Full Baths 2
Construction Status Financing
HOA Y/N No
Year Built 1984
Annual Tax Amount $950
Lot Size 6,969 Sqft
Acres 0.16
Property Description
Back on the market! Great house in popular South Brandon! This home has been lovingly maintained by the current owner for twenty years. The owner added many great touches over the years like crown molding and decorator shutters on every window. The owner also added impact windows for safety and security. Master bath has been remodeled with a beautiful walk in shower. The closet in the master bedroom is big enough for every piece of clothing you own! Large great room with view of the garden back yard. One of the best features of this home is the gigantic screened porch! You'll spend hours out there enjoying the birds. Extra high privacy fence in back. Nice homes in this price range are hard to find!
Location
State FL
County Hillsborough
Community Bryan Manor
Zoning RSC-6
Interior
Interior Features Cathedral Ceiling(s), Crown Molding, Eat-in Kitchen, Living Room/Dining Room Combo, Split Bedroom, Vaulted Ceiling(s), Walk-In Closet(s)
Heating Central
Cooling Central Air
Flooring Carpet, Ceramic Tile
Fireplace false
Appliance Dishwasher, Range, Refrigerator
Exterior
Exterior Feature Fence
Parking Features Driveway, Garage Door Opener
Garage Spaces 2.0
Utilities Available Cable Available, Electricity Available, Sewer Available, Water Available
View Garden
Roof Type Shingle
Porch Rear Porch, Screened
Attached Garage true
Garage true
Private Pool No
Building
Entry Level One
Foundation Slab
Lot Size Range Up to 10,889 Sq. Ft.
Sewer Public Sewer
Water None
Architectural Style Ranch
Structure Type Block
New Construction false
Construction Status Financing
Others
Senior Community No
Ownership Fee Simple
Acceptable Financing Cash, Conventional, FHA, VA Loan
Listing Terms Cash, Conventional, FHA, VA Loan
Special Listing Condition None
Read Less
Want to know what your home might be worth? Contact us for a FREE valuation!

Our team is ready to help you sell your home for the highest possible price ASAP

© 2025 My Florida Regional MLS DBA Stellar MLS. All Rights Reserved.
Bought with CHARLES RUTENBERG REALTY INC





