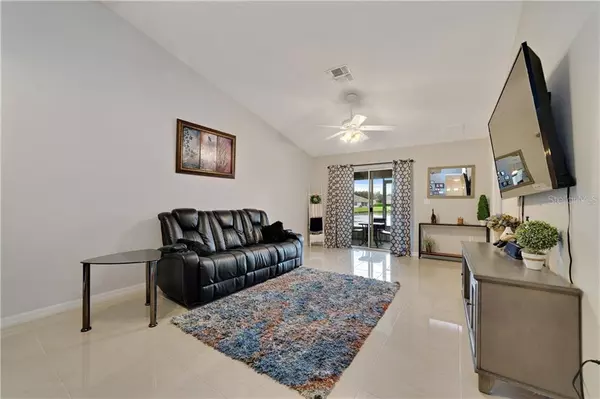$189,000
$189,000
For more information regarding the value of a property, please contact us for a free consultation.
3326 CELENA CIR Saint Cloud, FL 34769
3 Beds
3 Baths
1,578 SqFt
Key Details
Sold Price $189,000
Property Type Townhouse
Sub Type Townhouse
Listing Status Sold
Purchase Type For Sale
Square Footage 1,578 sqft
Price per Sqft $119
Subdivision Magnolia Glen
MLS Listing ID O5809783
Sold Date 04/17/20
Bedrooms 3
Full Baths 2
Half Baths 1
Construction Status Other Contract Contingencies
HOA Fees $116/mo
HOA Y/N Yes
Year Built 2003
Annual Tax Amount $2,100
Lot Size 1,742 Sqft
Acres 0.04
Property Description
Pond front move-in ready townhome awaits you and your family. Nestled in the desirable private community of Magnolia Glen is a lovely subdivision offering a community pool. Open floor plan with master suite on the bottom floor, impressive double walk-in closets, a spacious shower, and a half bath. Two additional bedrooms and one bath upstairs. The kitchen boasts plenty of room for a dinette. Established oak trees canopy your private view to pond front and Florida's natural wildlife. Near St. Cloud Medical Center, the brick-lined streets of downtown Saint Cloud City Hall, inviting boutiques, casual dining and a historic movie theater. A short distance from highways, Lake Nona, and Walt Disney World. Walking distance to the community center with Olympic style pool, basketball court, baseball and soccer field. This exceptional opportunity awaits.
Location
State FL
County Osceola
Community Magnolia Glen
Zoning SR3
Interior
Interior Features Ceiling Fans(s), Living Room/Dining Room Combo, Open Floorplan, Split Bedroom, Thermostat, Walk-In Closet(s)
Heating Central
Cooling Central Air
Flooring Tile
Furnishings Unfurnished
Fireplace false
Appliance Convection Oven, Cooktop, Dishwasher, Microwave, Range, Range Hood
Exterior
Exterior Feature Irrigation System, Lighting, Sliding Doors
Parking Features Garage Door Opener
Garage Spaces 1.0
Community Features Deed Restrictions, Pool
Utilities Available Public
Amenities Available Pool
Waterfront Description Pond
View Y/N 1
View Water
Roof Type Shingle
Porch Porch
Attached Garage true
Garage true
Private Pool No
Building
Lot Description City Limits, Near Public Transit, Paved
Entry Level Two
Foundation Slab
Lot Size Range Non-Applicable
Sewer Public Sewer
Water Public
Architectural Style Traditional
Structure Type Block,Stucco
New Construction false
Construction Status Other Contract Contingencies
Schools
Elementary Schools St Cloud Elem
Middle Schools St. Cloud Middle (6-8)
High Schools St. Cloud High School
Others
Pets Allowed Breed Restrictions, Yes
HOA Fee Include Pool,Maintenance Grounds
Senior Community No
Ownership Fee Simple
Monthly Total Fees $116
Acceptable Financing Cash, Conventional, VA Loan
Membership Fee Required Required
Listing Terms Cash, Conventional, VA Loan
Special Listing Condition None
Read Less
Want to know what your home might be worth? Contact us for a FREE valuation!

Our team is ready to help you sell your home for the highest possible price ASAP

© 2024 My Florida Regional MLS DBA Stellar MLS. All Rights Reserved.
Bought with HOMEPRIDE REALTY SERVICES, INC





