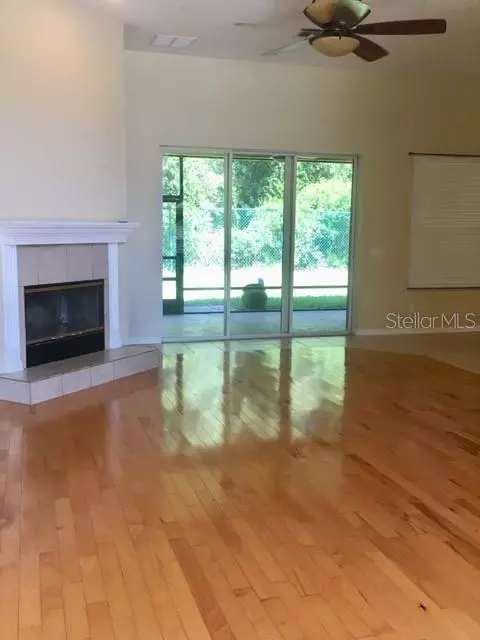$332,000
$342,900
3.2%For more information regarding the value of a property, please contact us for a free consultation.
1923 LAZY OAKS LOOP Saint Cloud, FL 34771
4 Beds
3 Baths
2,604 SqFt
Key Details
Sold Price $332,000
Property Type Single Family Home
Sub Type Single Family Residence
Listing Status Sold
Purchase Type For Sale
Square Footage 2,604 sqft
Price per Sqft $127
Subdivision East Lake Cove Ph 02
MLS Listing ID S5023392
Sold Date 12/19/19
Bedrooms 4
Full Baths 3
Construction Status Inspections
HOA Fees $93/qua
HOA Y/N Yes
Year Built 2005
Annual Tax Amount $4,322
Lot Size 0.260 Acres
Acres 0.26
Property Description
LEASE WITH THE RIGHT TO PURCHASE LATER, IF YOU CHOOSE!! Beautiful 4 bedroom, 3 full bath home in the highly desirable community of East Lake Cove. A fully applianced, granite kitchen with breakfast bar opens to a large family room with dramatic 11 ft. ceilings, hardwood floors and a wood-burning fireplace for that occasional chilly evening. The split floor plan affords the owner and their family as well as overnight guests just the right amount of privacy. The Master Retreat is in a separate wing of the home and features his and her walk-in closets, dual vanities and sinks, and a sizable glassed-in shower, as well as a deep soaking tub. Sliding doors give you easy access out to the screened lanai. A large formal dining room and formal living room complete the interior of this lovely home. Moving out of the living area, step into your oversized 3+ car garage at a massive 704 square feet. Bring your toys, boats, skidoos, you name it! There's plenty of room for it all!
Location
State FL
County Osceola
Community East Lake Cove Ph 02
Zoning OPUD
Rooms
Other Rooms Attic, Family Room, Formal Dining Room Separate, Formal Living Room Separate, Inside Utility
Interior
Interior Features Ceiling Fans(s), Coffered Ceiling(s), Eat-in Kitchen, High Ceilings, Open Floorplan, Split Bedroom, Stone Counters, Tray Ceiling(s), Walk-In Closet(s)
Heating Central, Electric
Cooling Central Air
Flooring Carpet, Tile, Wood
Fireplace true
Appliance Dishwasher, Disposal, Dryer, Electric Water Heater, Microwave, Range, Refrigerator, Washer
Laundry Inside, Laundry Room
Exterior
Exterior Feature Fence, Lighting, Sidewalk, Sliding Doors, Sprinkler Metered
Parking Features Driveway, Garage Door Opener, Garage Faces Side, Oversized, Parking Pad
Garage Spaces 3.0
Community Features Fishing, Gated, Park, Playground, Tennis Courts, Water Access
Utilities Available BB/HS Internet Available, Electricity Connected, Sewer Connected, Sprinkler Meter, Street Lights, Underground Utilities
Water Access 1
Water Access Desc Lake,Limited Access
View Trees/Woods
Roof Type Shingle
Porch Covered, Patio, Screened
Attached Garage true
Garage true
Private Pool No
Building
Lot Description In County, Level, Sidewalk, Paved, Private
Entry Level One
Foundation Slab
Lot Size Range 1/4 Acre to 21779 Sq. Ft.
Builder Name Life Style
Sewer Public Sewer
Water Public
Architectural Style Contemporary
Structure Type Block,Stucco
New Construction false
Construction Status Inspections
Schools
Elementary Schools Narcoossee Elementary
Middle Schools Narcoossee Middle
Others
Pets Allowed Yes
Senior Community No
Ownership Fee Simple
Monthly Total Fees $93
Acceptable Financing Cash, Conventional, FHA, VA Loan
Membership Fee Required Required
Listing Terms Cash, Conventional, FHA, VA Loan
Num of Pet 3
Special Listing Condition None
Read Less
Want to know what your home might be worth? Contact us for a FREE valuation!

Our team is ready to help you sell your home for the highest possible price ASAP

© 2024 My Florida Regional MLS DBA Stellar MLS. All Rights Reserved.
Bought with WEICHERT REALTORS HALLMARK PROPERTIES





