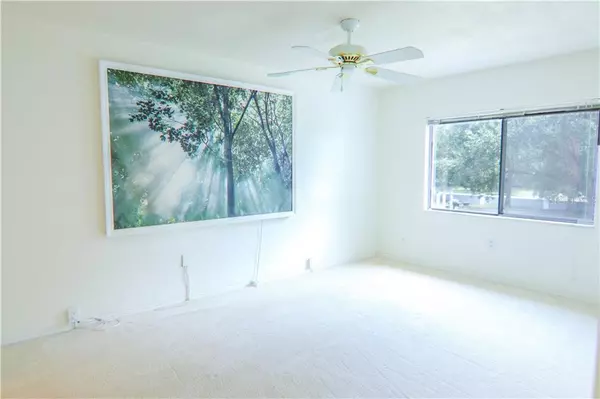$65,000
$69,900
7.0%For more information regarding the value of a property, please contact us for a free consultation.
8651 10TH ST N #212 St Petersburg, FL 33702
1 Bed
1 Bath
780 SqFt
Key Details
Sold Price $65,000
Property Type Condo
Sub Type Condominium
Listing Status Sold
Purchase Type For Sale
Square Footage 780 sqft
Price per Sqft $83
Subdivision Barcley Estates
MLS Listing ID U8057405
Sold Date 10/31/19
Bedrooms 1
Full Baths 1
Construction Status Inspections
HOA Fees $359/mo
HOA Y/N Yes
Year Built 1971
Annual Tax Amount $18
Lot Size 111.000 Acres
Acres 111.0
Property Description
Great location! Barcley Estates Condo (55+) in north St. Petersburg is move-in ready! Recently updated with a contemporary bathroom that includes glass shelving and a glass bowl sink. The bathroom also features a shower with sliding glass doors, a built-in Iron board, custom-built cabinet in the bathroom, as well as a newer washer and dryer. The living room has a spacious floor plan that offers a living and dining room combination with a window overlooking the kitchen area. The kitchen offers plenty of cabinet space with a modern backsplash and even has LED lights installed under the cabinets. The kitchen area also contains stainless steel appliances and a unique like 2 separate ovens instead of just one, a built-in recycle center, a custom-made spice rack, and a lazy susan cabinet. This one-bedroom unit has a large bedroom with a custom walk-in closet in order to provide additional storage room as well as a master bathroom that offers a walk-in shower. There is a unique sunroom with windows surrounded, overlooking the Garden area. There is an assigned covered carport where you can park your car. Ont the first floor you will also be given another small storage space to put your belongings. The condominium has a Community pool and is just minutes away from Gateway shopping center.
Come and have a look for yourself!
Location
State FL
County Pinellas
Community Barcley Estates
Zoning R
Direction N
Interior
Interior Features Ceiling Fans(s)
Heating Central
Cooling Central Air
Flooring Carpet, Ceramic Tile
Fireplace false
Appliance Built-In Oven, Cooktop, Dishwasher, Dryer, Refrigerator, Washer
Exterior
Exterior Feature Storage
Garage Assigned, Covered
Pool Gunite
Community Features Pool
Utilities Available Cable Available, Electricity Connected, Sewer Connected, Water Available
Waterfront false
View City, Garden
Roof Type Built-Up
Parking Type Assigned, Covered
Garage false
Private Pool Yes
Building
Lot Description Flood Insurance Required
Story 2
Entry Level One
Foundation Stilt/On Piling
Lot Size Range Non-Applicable
Sewer Public Sewer
Water None
Structure Type Block
New Construction false
Construction Status Inspections
Others
Pets Allowed Yes
HOA Fee Include Pool,Escrow Reserves Fund,Maintenance Structure,Maintenance Grounds,Management,Sewer,Trash
Senior Community Yes
Pet Size Small (16-35 Lbs.)
Ownership Fee Simple
Monthly Total Fees $359
Acceptable Financing Cash, Conventional
Membership Fee Required Required
Listing Terms Cash, Conventional
Num of Pet 1
Special Listing Condition None
Read Less
Want to know what your home might be worth? Contact us for a FREE valuation!

Our team is ready to help you sell your home for the highest possible price ASAP

© 2024 My Florida Regional MLS DBA Stellar MLS. All Rights Reserved.
Bought with KELLER WILLIAMS REALTY S.SHORE






