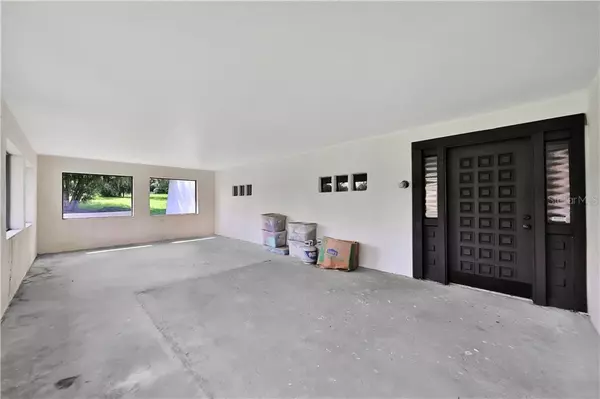$160,000
$179,000
10.6%For more information regarding the value of a property, please contact us for a free consultation.
28 CARSON AVE Babson Park, FL 33827
5 Beds
3 Baths
2,040 SqFt
Key Details
Sold Price $160,000
Property Type Single Family Home
Sub Type Single Family Residence
Listing Status Sold
Purchase Type For Sale
Square Footage 2,040 sqft
Price per Sqft $78
Subdivision Stephens Add
MLS Listing ID P4907459
Sold Date 12/23/19
Bedrooms 5
Full Baths 3
Construction Status Inspections
HOA Y/N No
Year Built 1977
Annual Tax Amount $1,124
Lot Size 0.570 Acres
Acres 0.57
Lot Dimensions 245x100
Property Description
BIG ROOMY HOME in Babson Park provides a traditional layout of a two-story home with bedrooms on the second floor and living space below. Situated on an oversized corner lot, access into the home is through the large front porch. Enter the rustic and spacious great room with stone fireplace, cypress paneled walls and a low-profile coffer ceiling. The dining area of the great room has sliding glass doors that open to another large screened in porch that overlooks the backyard. The rustic motif is carried into the kitchen in the solid wood cabinets, beamed ceiling and backsplash tiles of amber tones and browns. Next to the kitchen is a utility room for laundry and bath. An additional room on the first floor is ideal for use as a bedroom, office or den; it connects to the utility room that provides a full bathroom with walk-in shower. The master bedroom is on the second floor, it offers dual closets and a fully tiled bathroom with dual sinks. Additional bedrooms have built-in desks and book shelves; they all share an attractively tiled bathroom with dual sinks. The large open floor plan, on the first level, opens to the front and back screen rooms making it a great home when entertaining family and friends. Babson Park is a lovely, quiet community with shops, restaurant, schools and churches; a great place to raise a family!
Location
State FL
County Polk
Community Stephens Add
Rooms
Other Rooms Great Room, Inside Utility
Interior
Interior Features Built-in Features, Ceiling Fans(s), Crown Molding, Eat-in Kitchen, Living Room/Dining Room Combo, Open Floorplan, Solid Surface Counters, Solid Wood Cabinets, Split Bedroom
Heating Central
Cooling Central Air, Zoned
Flooring Carpet, Ceramic Tile
Fireplaces Type Decorative, Living Room, Wood Burning
Fireplace true
Appliance Dishwasher, Dryer, Electric Water Heater, Range, Range Hood, Refrigerator, Washer
Laundry Inside, Laundry Room
Exterior
Exterior Feature Rain Gutters, Sliding Doors
Utilities Available BB/HS Internet Available, Cable Available, Electricity Available, Public, Street Lights
Waterfront false
View Park/Greenbelt
Roof Type Shingle
Garage false
Private Pool No
Building
Lot Description In County, Oversized Lot, Paved
Entry Level Two
Foundation Slab
Lot Size Range 1/2 Acre to 1 Acre
Sewer Septic Tank
Water Public
Architectural Style Ranch
Structure Type Block,Siding,Wood Frame
New Construction false
Construction Status Inspections
Others
Senior Community No
Ownership Fee Simple
Acceptable Financing Cash, Conventional, FHA, VA Loan
Listing Terms Cash, Conventional, FHA, VA Loan
Special Listing Condition None
Read Less
Want to know what your home might be worth? Contact us for a FREE valuation!

Our team is ready to help you sell your home for the highest possible price ASAP

© 2024 My Florida Regional MLS DBA Stellar MLS. All Rights Reserved.
Bought with TAMPA BAY EXCLUSIVE REALTY LLC






