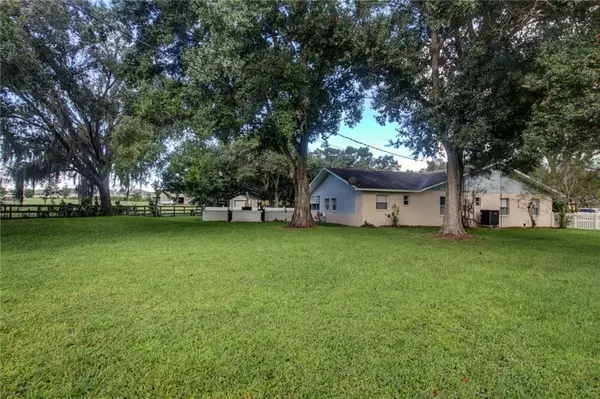$288,000
$295,000
2.4%For more information regarding the value of a property, please contact us for a free consultation.
2954 INDIAN WOODS TRL Lakeland, FL 33810
4 Beds
3 Baths
2,334 SqFt
Key Details
Sold Price $288,000
Property Type Single Family Home
Sub Type Single Family Residence
Listing Status Sold
Purchase Type For Sale
Square Footage 2,334 sqft
Price per Sqft $123
Subdivision Indian Woods
MLS Listing ID L4910300
Sold Date 07/01/20
Bedrooms 4
Full Baths 3
Construction Status Appraisal,Financing,Inspections
HOA Y/N No
Year Built 1990
Annual Tax Amount $1,590
Lot Size 0.450 Acres
Acres 0.45
Property Description
HUGE PRICE REDUCTION!! Built with PRIDE! This is a one owner custom built home with great bones. VERY SOLID!! If you are looking for a well-maintained, extremely cared for and loved home THIS is it. In-law suite has a kitchen and full bath. This could be a great space for a college age student or rental. This has a large dining room and a bright formal living room. Plenty of storage in this beautiful home. The owners have had many wonderful years raising their family and constantly entertaining friends and loved ones. Now, they look forward to passing the torch of love, fun and happiness to you. Schedule your showing today and you will immediately feel at home!
Location
State FL
County Polk
Community Indian Woods
Zoning RE-1
Rooms
Other Rooms Florida Room, Inside Utility, Interior In-Law Suite
Interior
Interior Features Built-in Features, Ceiling Fans(s), Solid Wood Cabinets, Split Bedroom, Vaulted Ceiling(s), Window Treatments
Heating Central
Cooling Central Air
Flooring Carpet, Ceramic Tile, Laminate
Fireplace false
Appliance Dishwasher, Disposal, Electric Water Heater, Microwave, Range, Range Hood, Refrigerator
Laundry Laundry Room
Exterior
Exterior Feature Fence, Irrigation System, Sliding Doors
Parking Features Boat, Covered, Driveway, Garage Door Opener, Oversized, Parking Pad, Workshop in Garage
Garage Spaces 2.0
Pool Gunite
Utilities Available Cable Connected, Electricity Connected, Underground Utilities
Roof Type Shingle
Porch Covered, Enclosed, Front Porch, Patio, Porch, Rear Porch
Attached Garage true
Garage true
Private Pool Yes
Building
Lot Description In County, Oversized Lot, Paved
Entry Level One
Foundation Slab
Lot Size Range 1/2 Acre to 1 Acre
Sewer Septic Tank
Water Public
Structure Type Brick,Concrete
New Construction false
Construction Status Appraisal,Financing,Inspections
Others
Senior Community No
Ownership Fee Simple
Acceptable Financing Cash, Conventional, FHA, VA Loan
Listing Terms Cash, Conventional, FHA, VA Loan
Special Listing Condition None
Read Less
Want to know what your home might be worth? Contact us for a FREE valuation!

Our team is ready to help you sell your home for the highest possible price ASAP

© 2025 My Florida Regional MLS DBA Stellar MLS. All Rights Reserved.
Bought with COMING HOME REAL ESTATE LLC





