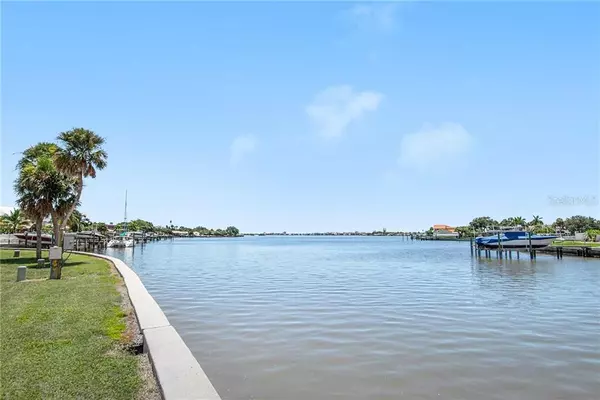$429,000
$429,000
For more information regarding the value of a property, please contact us for a free consultation.
1907 DOLPHIN BLVD S St Petersburg, FL 33707
3 Beds
2 Baths
1,934 SqFt
Key Details
Sold Price $429,000
Property Type Single Family Home
Sub Type Single Family Residence
Listing Status Sold
Purchase Type For Sale
Square Footage 1,934 sqft
Price per Sqft $221
Subdivision Pasadena Golf Club Estates Sec 5
MLS Listing ID U8056693
Sold Date 10/10/19
Bedrooms 3
Full Baths 2
Construction Status Financing
HOA Y/N No
Year Built 1963
Annual Tax Amount $4,551
Lot Size 7,840 Sqft
Acres 0.18
Lot Dimensions 100 x 80
Property Description
Owners job necessitates a move and the sale of their Florida Dream Home. Some of the reasons they hate to leave: newer roof, HVAC, windows, electrical panel and freshly painted inside and out. Step through the massive custom designed front door and you'll understand even more: beautiful 18" travertine tile throughout the spacious open floor plan perfect for entertaining. Roomy cook's kitchen with newer stainless steel appliances, quartz countertops complemented by dimensional subway tile backsplash. Large center island with storage has double sink and Kingston Brass faucet, bar stool seating. Plenty of 42" white shaker cabinets (soft close) add to the airy open feel. Master bedroom boasts his and her closets with built-ins, a large master bath with seamless glass surround shower with large bench. Separate wing houses two additional large bedrooms with their own bath. Yard is fenced with room for a boat tucked behind fence. Lovely mature landscaping. Pasadena Golf Club Estates is an upscale, friendly waterfront community only 3 miles from the beach. 5 minutes to Gulfport marina. There is extensive shopping just to the west and Pasadena Yacht & CC to the east. A great location and a beautiful house with an open, modern feel make this the perfect home for you.
Location
State FL
County Pinellas
Community Pasadena Golf Club Estates Sec 5
Zoning R-2
Direction S
Interior
Interior Features Built-in Features, Ceiling Fans(s), Open Floorplan, Split Bedroom, Stone Counters, Walk-In Closet(s), Window Treatments
Heating Electric
Cooling Central Air
Flooring Carpet, Travertine
Fireplace false
Appliance Dishwasher, Disposal, Dryer, Electric Water Heater, Microwave, Range, Range Hood, Refrigerator, Washer
Exterior
Exterior Feature Fence, French Doors, Irrigation System
Garage Circular Driveway, Garage Door Opener, Garage Faces Side
Garage Spaces 2.0
Utilities Available BB/HS Internet Available, Cable Available, Public
Waterfront false
Roof Type Shingle
Parking Type Circular Driveway, Garage Door Opener, Garage Faces Side
Attached Garage true
Garage true
Private Pool No
Building
Entry Level One
Foundation Slab
Lot Size Range Up to 10,889 Sq. Ft.
Sewer Public Sewer
Water Public
Architectural Style Contemporary, Custom
Structure Type Block
New Construction false
Construction Status Financing
Schools
Elementary Schools Bear Creek Elementary-Pn
Middle Schools Azalea Middle-Pn
High Schools Boca Ciega High-Pn
Others
Pets Allowed Yes
Senior Community No
Ownership Fee Simple
Acceptable Financing Cash, Conventional
Listing Terms Cash, Conventional
Special Listing Condition None
Read Less
Want to know what your home might be worth? Contact us for a FREE valuation!

Our team is ready to help you sell your home for the highest possible price ASAP

© 2024 My Florida Regional MLS DBA Stellar MLS. All Rights Reserved.
Bought with Charles Rutenberg Realty, Inc.






