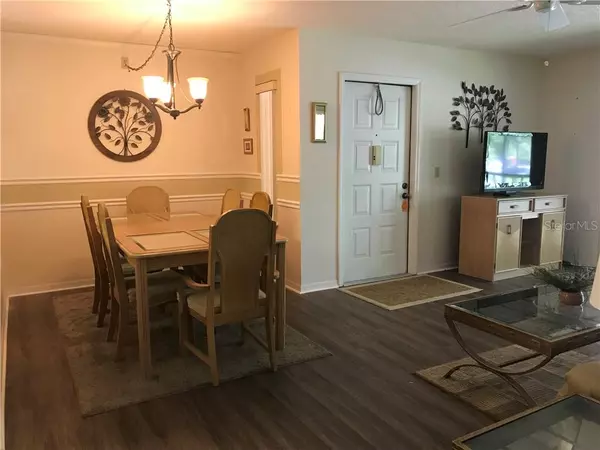$77,500
$85,500
9.4%For more information regarding the value of a property, please contact us for a free consultation.
13122 SLASH PINE DR #A2 Hudson, FL 34669
2 Beds
2 Baths
1,035 SqFt
Key Details
Sold Price $77,500
Property Type Condo
Sub Type Condominium
Listing Status Sold
Purchase Type For Sale
Square Footage 1,035 sqft
Price per Sqft $74
Subdivision Pine Ridge At Sugar Creek
MLS Listing ID W7815335
Sold Date 11/21/19
Bedrooms 2
Full Baths 2
Construction Status Other Contract Contingencies
HOA Fees $312/qua
HOA Y/N Yes
Year Built 1987
Annual Tax Amount $842
Lot Size 1.910 Acres
Acres 1.91
Property Description
BEAUTIFUL 2 BEDROOM 2 FULL BATH CONDO! This home is light, bright and ready for new owners The condo features natural lighting from the skylight in the Kitchen, the slider that opens to the enclosed balcony and an extra picture window overlooking the park area to the east that makes it feel tranquil and private. Newly updated wide plank flooring in the main living area with tile in the important areas. Also new to this property are new high end stainless steel appliances. The unit features indoor laundry room, fresh paint in several areas, chair rail in the formal dining, and an eat in kitchen area. The master bedroom has a large walk in closet with an attic that is perfect for extra storage. The community of Pine Ridge at Sugar Creek features lovely amenities such as the club house, swimming pool, spa, tennis courts, shuffleboard courts, horse shoe pits, outdoor grilling and picnic areas! The condo has easy access parking close to the unit. All you need for this condo, is your suitcase and toothbrush! It comes with nice furniture and decor that stays with the home. This home is ready for you to walk in and make it your own.
Location
State FL
County Pasco
Community Pine Ridge At Sugar Creek
Zoning MF1
Rooms
Other Rooms Attic, Inside Utility
Interior
Interior Features Ceiling Fans(s), Crown Molding, Eat-in Kitchen, Living Room/Dining Room Combo, Skylight(s), Walk-In Closet(s)
Heating Central, Electric
Cooling Central Air
Flooring Laminate, Tile
Fireplace false
Appliance Dishwasher, Disposal, Dryer, Electric Water Heater, Exhaust Fan, Microwave, Range, Range Hood, Refrigerator, Washer
Laundry Inside
Exterior
Exterior Feature Balcony
Garage Assigned
Community Features Deed Restrictions, Gated, Pool, Sidewalks, Special Community Restrictions, Tennis Courts
Utilities Available BB/HS Internet Available, Cable Connected, Electricity Connected, Phone Available, Sewer Connected, Street Lights
Amenities Available Clubhouse, Gated, Maintenance, Pool, Shuffleboard Court, Spa/Hot Tub, Tennis Court(s)
Waterfront false
View Pool, Trees/Woods
Roof Type Shingle
Parking Type Assigned
Attached Garage false
Garage false
Private Pool No
Building
Lot Description Sidewalk, Paved
Story 2
Entry Level One
Foundation Slab
Sewer Public Sewer
Water None
Architectural Style Traditional
Structure Type Block,Stucco
New Construction false
Construction Status Other Contract Contingencies
Schools
Elementary Schools Moon Lake-Po
Middle Schools Crews Lake Middle-Po
High Schools Hudson High-Po
Others
Pets Allowed Number Limit, Size Limit, Yes
HOA Fee Include Cable TV,Pool,Maintenance Structure,Maintenance Grounds,Management,Pool,Sewer,Trash,Water
Senior Community Yes
Pet Size Small (16-35 Lbs.)
Ownership Condominium
Monthly Total Fees $312
Acceptable Financing Cash, Conventional
Membership Fee Required Required
Listing Terms Cash, Conventional
Num of Pet 1
Special Listing Condition None
Read Less
Want to know what your home might be worth? Contact us for a FREE valuation!

Our team is ready to help you sell your home for the highest possible price ASAP

© 2024 My Florida Regional MLS DBA Stellar MLS. All Rights Reserved.
Bought with TAMPA BAY PREMIER REALTY






