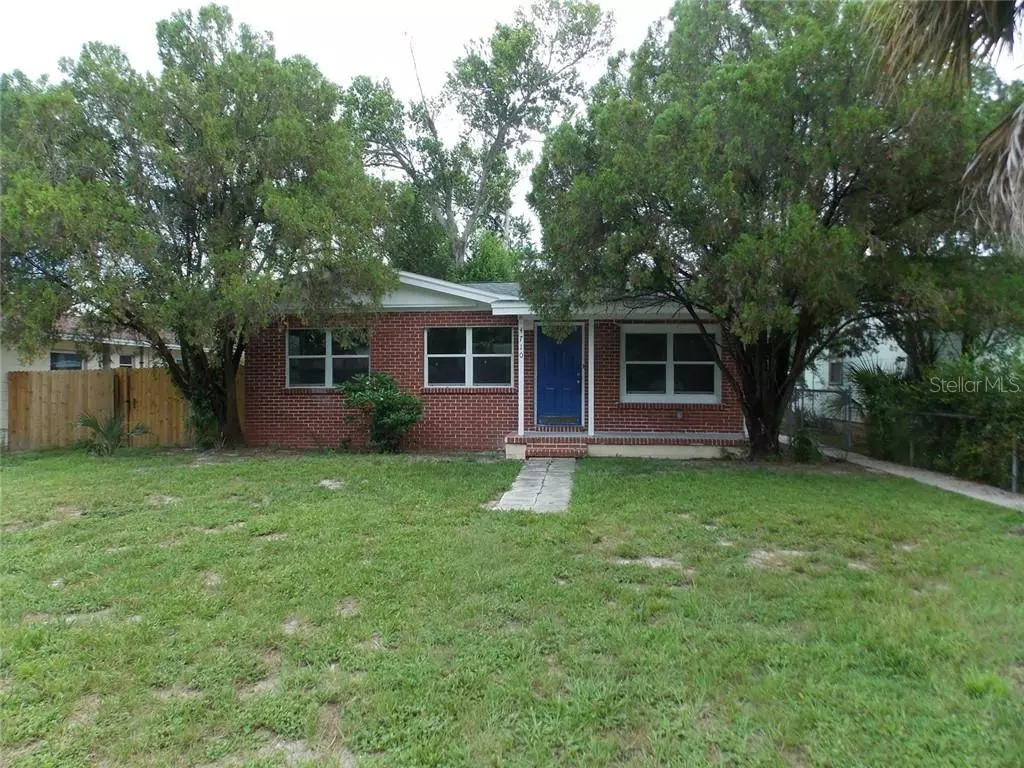$237,000
$229,000
3.5%For more information regarding the value of a property, please contact us for a free consultation.
4710 4TH AVE S #PKG LISTING St Petersburg, FL 33711
3 Beds
1 Bath
838 SqFt
Key Details
Sold Price $237,000
Property Type Single Family Home
Sub Type Single Family Residence
Listing Status Sold
Purchase Type For Sale
Square Footage 838 sqft
Price per Sqft $282
Subdivision Halls Central Ave 3
MLS Listing ID U8054604
Sold Date 08/30/19
Bedrooms 3
Full Baths 1
Construction Status Inspections
HOA Y/N No
Year Built 1959
Annual Tax Amount $947
Lot Size 3,484 Sqft
Acres 0.08
Property Description
This is a *package listing* for two single family homes located adjacent to each other and each with its own Parcel ID number. The fields for bedrooms, baths, square footage, etc. in this listing only reflect the front (3/1) house per MLS rules. In addition to this MLS package listing, the two homes also are individually listed at MLS #8054535 (3/1 home) and MLS #8054565 (1/1 home). Please note that package listing pricing reflects discounting off individual pricing for convenience to seller. BOTH HOUSES: Beautifully updated and remodeled in up-and-coming area experiencing boom. Recent updates include new roofs; kitchens with new cabinets and granite countertops ready for your appliances; bathrooms, durable (wood-grained) Mannington vinyl plank flooring; water heaters; and fresh paint inside and out. FRONT HOUSE: Located on brick-paved road, updates also include new electrical wiring, panel, and meter; plumbing, windows, and indoor laundry with space for a stackable washer/dryer. Also features spacious bedrooms. REAR HOUSE: Features single carport with access via rear alley and spacious living area. Centrally located, you are minutes away from I-275, downtown St. Pete, Tyrone Mall area, downtown Gulfport waterfront arts district, and the beaches. Live in one and rent the other!
Location
State FL
County Pinellas
Community Halls Central Ave 3
Direction S
Interior
Interior Features Solid Surface Counters
Heating Other
Cooling Mini-Split Unit(s)
Flooring Vinyl
Fireplace false
Appliance Other
Laundry Inside, In Kitchen, Laundry Room
Exterior
Exterior Feature Fence, French Doors
Utilities Available Public
Waterfront false
Roof Type Shingle
Garage false
Private Pool No
Building
Entry Level One
Foundation Slab
Lot Size Range Up to 10,889 Sq. Ft.
Sewer Public Sewer
Water None
Structure Type Brick,Cement Siding,Wood Frame
New Construction false
Construction Status Inspections
Others
Senior Community No
Ownership Fee Simple
Acceptable Financing Cash, Conventional
Listing Terms Cash, Conventional
Special Listing Condition None
Read Less
Want to know what your home might be worth? Contact us for a FREE valuation!

Our team is ready to help you sell your home for the highest possible price ASAP

© 2024 My Florida Regional MLS DBA Stellar MLS. All Rights Reserved.
Bought with REALTY PARTNERS LLC






