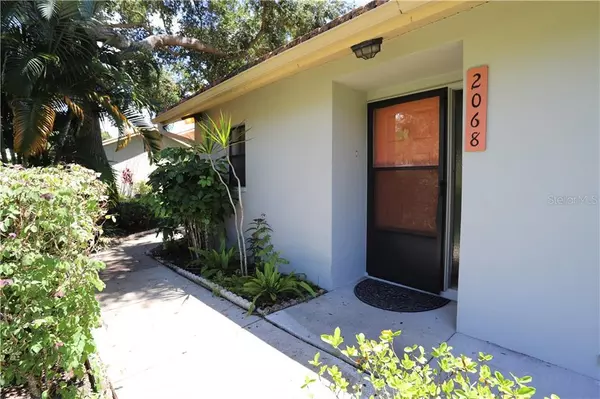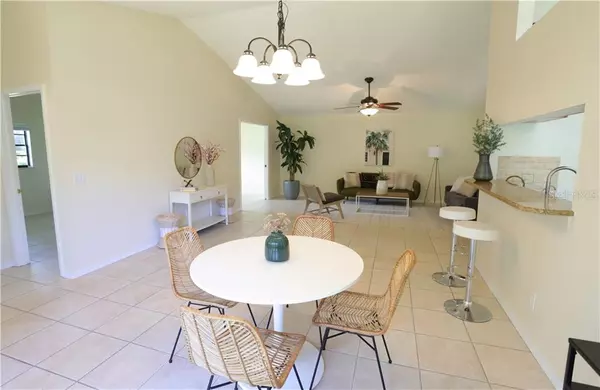$205,500
$209,000
1.7%For more information regarding the value of a property, please contact us for a free consultation.
2068 CHERYL DR Clearwater, FL 33763
2 Beds
2 Baths
1,547 SqFt
Key Details
Sold Price $205,500
Property Type Single Family Home
Sub Type Villa
Listing Status Sold
Purchase Type For Sale
Square Footage 1,547 sqft
Price per Sqft $132
Subdivision Villas Of Lake Arbor
MLS Listing ID U8054590
Sold Date 10/08/19
Bedrooms 2
Full Baths 2
Construction Status Appraisal,Financing,Inspections
HOA Fees $145/mo
HOA Y/N Yes
Year Built 1986
Annual Tax Amount $3,422
Lot Size 1,742 Sqft
Acres 0.04
Property Description
Privacy, Privacy, Privacy!! Do not miss your chance to own this lovely unit in Villas of Lake Arbor. This updated, light and bright unit has so much to offer. From the second you walk in the front door you will feel at home. The spacious open floor plan has natural light coming in from all directions! The updated kitchen features granite counter tops and 42" real wood cabinets. There's a cute breakfast nook in the kitchen to have your morning coffee. The kitchen also offers recess lighting, reverse osmosis water system and under sink duel filter. Ceramic tile throughout the whole unit. The living room has vaulted ceilings and opens up to a beautiful den/office/library or 3rd bedroom, whatever your needs may be! The Master bedroom offers a walk in closet and sliding glass doors that open to a private screened in porch. Villas of Lake Arbor Community boasts a lake with breathtaking views from the community pool and fishing dock. This is Florida living at it's finest. Perfect location close to everything, banks, shopping, Westfield mall, and a short drive to some of the most beautiful beaches in the world, Honeymoon Island and Clearwater Beach!
Location
State FL
County Pinellas
Community Villas Of Lake Arbor
Zoning RPD-7.5
Rooms
Other Rooms Den/Library/Office, Great Room, Inside Utility
Interior
Interior Features Cathedral Ceiling(s), Ceiling Fans(s), Eat-in Kitchen, Open Floorplan, Solid Surface Counters, Solid Wood Cabinets, Split Bedroom, Thermostat, Walk-In Closet(s), Window Treatments
Heating Central
Cooling Central Air
Flooring Ceramic Tile
Fireplace false
Appliance Dishwasher, Disposal, Dryer, Electric Water Heater, Exhaust Fan, Kitchen Reverse Osmosis System, Microwave, Range, Range Hood, Refrigerator, Washer, Water Filtration System
Laundry Inside, Laundry Room
Exterior
Exterior Feature Irrigation System, Sidewalk
Pool In Ground
Community Features Buyer Approval Required, Fishing, Irrigation-Reclaimed Water, Pool, Waterfront
Utilities Available Cable Connected, Electricity Connected, Sewer Connected
Amenities Available Pool
Waterfront false
Roof Type Shingle
Garage false
Private Pool No
Building
Entry Level One
Foundation Slab
Lot Size Range Up to 10,889 Sq. Ft.
Sewer Public Sewer
Water None, Public
Structure Type Block
New Construction false
Construction Status Appraisal,Financing,Inspections
Others
Pets Allowed Yes
HOA Fee Include Pool,Escrow Reserves Fund,Maintenance Grounds,Pool,Trash
Senior Community Yes
Pet Size Small (16-35 Lbs.)
Ownership Fee Simple
Monthly Total Fees $145
Acceptable Financing Cash, Conventional, FHA, VA Loan
Membership Fee Required Required
Listing Terms Cash, Conventional, FHA, VA Loan
Num of Pet 1
Special Listing Condition None
Read Less
Want to know what your home might be worth? Contact us for a FREE valuation!

Our team is ready to help you sell your home for the highest possible price ASAP

© 2024 My Florida Regional MLS DBA Stellar MLS. All Rights Reserved.
Bought with ENGEL & VOELKERS ST. PETE






