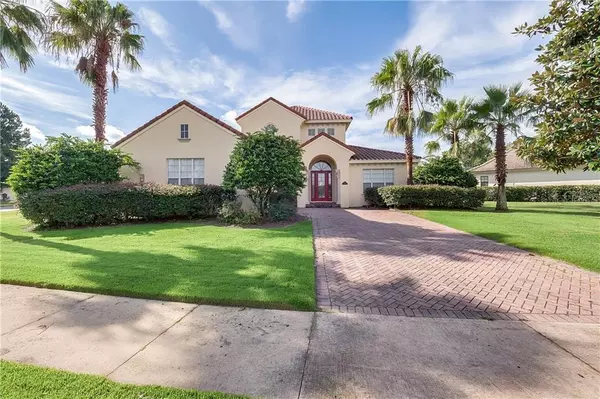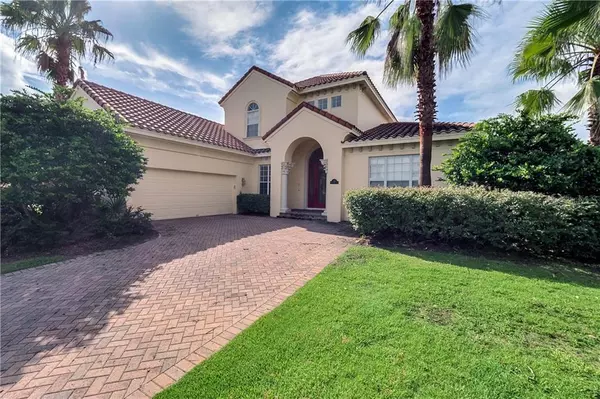$332,000
$340,000
2.4%For more information regarding the value of a property, please contact us for a free consultation.
426 W BLUE WATER EDGE DR Eustis, FL 32736
4 Beds
4 Baths
2,911 SqFt
Key Details
Sold Price $332,000
Property Type Single Family Home
Sub Type Single Family Residence
Listing Status Sold
Purchase Type For Sale
Square Footage 2,911 sqft
Price per Sqft $114
Subdivision Eustis Blue Lake Estates
MLS Listing ID O5801555
Sold Date 10/16/19
Bedrooms 4
Full Baths 3
Half Baths 1
Construction Status No Contingency
HOA Fees $44
HOA Y/N Yes
Year Built 2006
Annual Tax Amount $5,315
Lot Size 0.280 Acres
Acres 0.28
Property Description
WELCOME HOME to 426 W Blue Water Edge Dr. This beautifully maintained Spanish style home is located in the desirable gated community of Blue Lake Estates. From the moment you walk in you'll love the open floor plan, high ceilings and spacious gourmet kitchen with eat-in area over looking the large back yard and pond. This home is loaded with extras and with the master suit downstairs and BOTH bedrooms upstairs having their own private baths this home has one of the best floor plans in the neighborhood. With large windows and 2 sets of french doors leading into your back yard this house is light and bright and will not disappoint. Sitting in a cul-de-sac and right across the street from Blue Lake with lake access this home will not last long so come and take a look today.
Location
State FL
County Lake
Community Eustis Blue Lake Estates
Zoning SR
Interior
Interior Features Ceiling Fans(s), Eat-in Kitchen, Open Floorplan
Heating Central
Cooling Central Air
Flooring Carpet, Ceramic Tile, Laminate
Fireplace false
Appliance Built-In Oven, Cooktop, Dishwasher, Disposal, Dryer, Washer
Exterior
Exterior Feature Sidewalk, Sliding Doors
Garage Spaces 2.0
Utilities Available Cable Available, Electricity Available, Phone Available
Waterfront false
View Y/N 1
Water Access 1
Water Access Desc Lake
View Water
Roof Type Tile
Attached Garage true
Garage true
Private Pool No
Building
Entry Level Two
Foundation Slab
Lot Size Range 1/4 Acre to 21779 Sq. Ft.
Sewer Public Sewer
Water Public
Structure Type Stucco
New Construction false
Construction Status No Contingency
Others
Pets Allowed Yes
Senior Community No
Ownership Fee Simple
Monthly Total Fees $88
Acceptable Financing Cash, Conventional, FHA
Membership Fee Required Required
Listing Terms Cash, Conventional, FHA
Special Listing Condition None
Read Less
Want to know what your home might be worth? Contact us for a FREE valuation!

Our team is ready to help you sell your home for the highest possible price ASAP

© 2024 My Florida Regional MLS DBA Stellar MLS. All Rights Reserved.
Bought with KW REALTY ELITE PARTNERS IV






