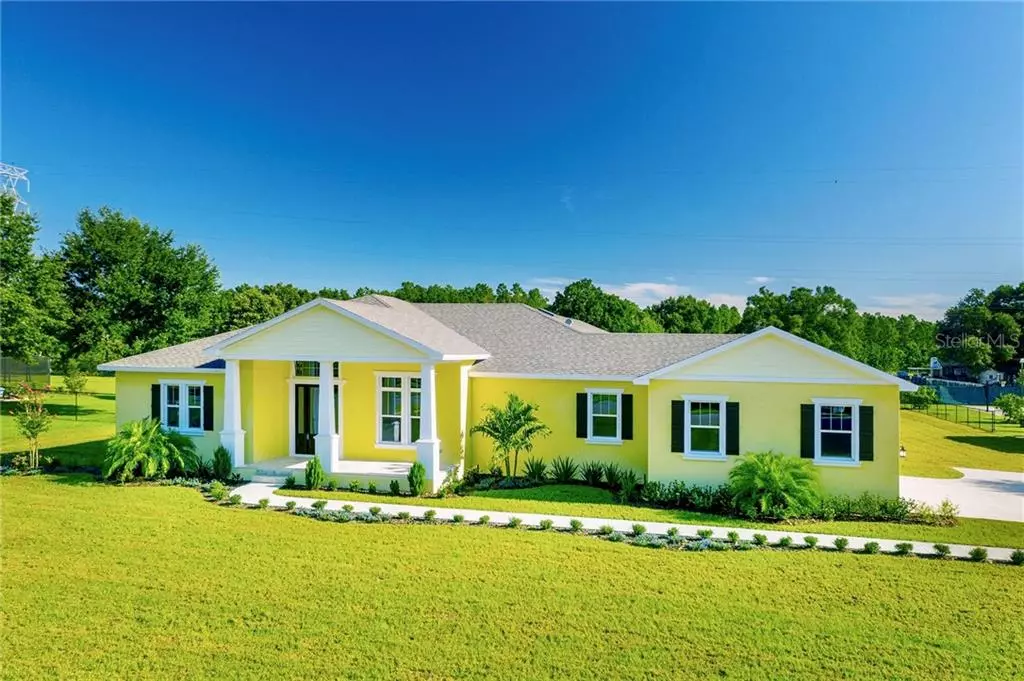$670,000
$689,900
2.9%For more information regarding the value of a property, please contact us for a free consultation.
1708 GREEN MEADOW DR Lutz, FL 33549
4 Beds
3 Baths
3,455 SqFt
Key Details
Sold Price $670,000
Property Type Single Family Home
Sub Type Single Family Residence
Listing Status Sold
Purchase Type For Sale
Square Footage 3,455 sqft
Price per Sqft $193
Subdivision Green Meadow
MLS Listing ID T3189394
Sold Date 09/06/19
Bedrooms 4
Full Baths 3
Construction Status Inspections
HOA Y/N No
Year Built 2019
Annual Tax Amount $1,234
Lot Size 1.300 Acres
Acres 1.3
Property Description
NEW CONSTRUCTION BEAUTY!! This gorgeous traditional style home is situated on an oversized lot of 1.3 acres! 4 bedrooms, 3 full baths along with an office and bonus room. You are welcomed into an open concept space with a modern farm house feel. The gorgeous kitchen features all wood cabinets, granite countertops, all new Maytag appliances and a wine refrigerator. Each bedroom is spacious with tons of closet space. The master suite offers his and hers closets, opens to pool. The master bath has an inviting soaking tube separate from the shower and dual granite top vanities. The living and bonus rooms open to the pavered patio. Florida living is easy under the covered patio, enjoy relaxing poolside. NO HOA and NO flood zone! Impeccable building designs throughout the home complimented by wood flooring and beautiful light fixtures. Open floor plan throughout provides amazing natural light! This home has everything rolled under one roof! Schedule your showing today! NOTES: Pool to be finished ASAP. See full spec list for interior and exterior features in MLS documents.
Location
State FL
County Hillsborough
Community Green Meadow
Zoning ASC-1
Rooms
Other Rooms Bonus Room, Den/Library/Office, Formal Dining Room Separate, Inside Utility
Interior
Interior Features Eat-in Kitchen, High Ceilings, Kitchen/Family Room Combo, Open Floorplan, Pest Guard System, Skylight(s), Solid Surface Counters, Split Bedroom, Thermostat, Tray Ceiling(s), Walk-In Closet(s)
Heating Electric
Cooling Central Air
Flooring Tile, Tile, Travertine, Wood
Fireplace false
Appliance Bar Fridge, Dishwasher, Disposal, Electric Water Heater, Microwave, Range, Refrigerator
Laundry Inside, Laundry Room
Exterior
Exterior Feature Lighting, Sidewalk, Sliding Doors
Garage Driveway
Garage Spaces 3.0
Pool In Ground
Utilities Available BB/HS Internet Available, Cable Available, Electricity Available, Electricity Connected, Water Available
Waterfront false
Roof Type Shingle
Parking Type Driveway
Attached Garage true
Garage true
Private Pool Yes
Building
Entry Level One
Foundation Slab
Lot Size Range One + to Two Acres
Sewer Septic Tank
Water Well
Architectural Style Craftsman
Structure Type Block,Stucco
New Construction true
Construction Status Inspections
Schools
Elementary Schools Maniscalco-Hb
Middle Schools Liberty-Hb
High Schools Freedom-Hb
Others
Senior Community No
Ownership Fee Simple
Acceptable Financing Cash, Conventional, FHA, VA Loan
Listing Terms Cash, Conventional, FHA, VA Loan
Special Listing Condition None
Read Less
Want to know what your home might be worth? Contact us for a FREE valuation!

Our team is ready to help you sell your home for the highest possible price ASAP

© 2024 My Florida Regional MLS DBA Stellar MLS. All Rights Reserved.
Bought with FLORIDA EXECUTIVE REALTY






