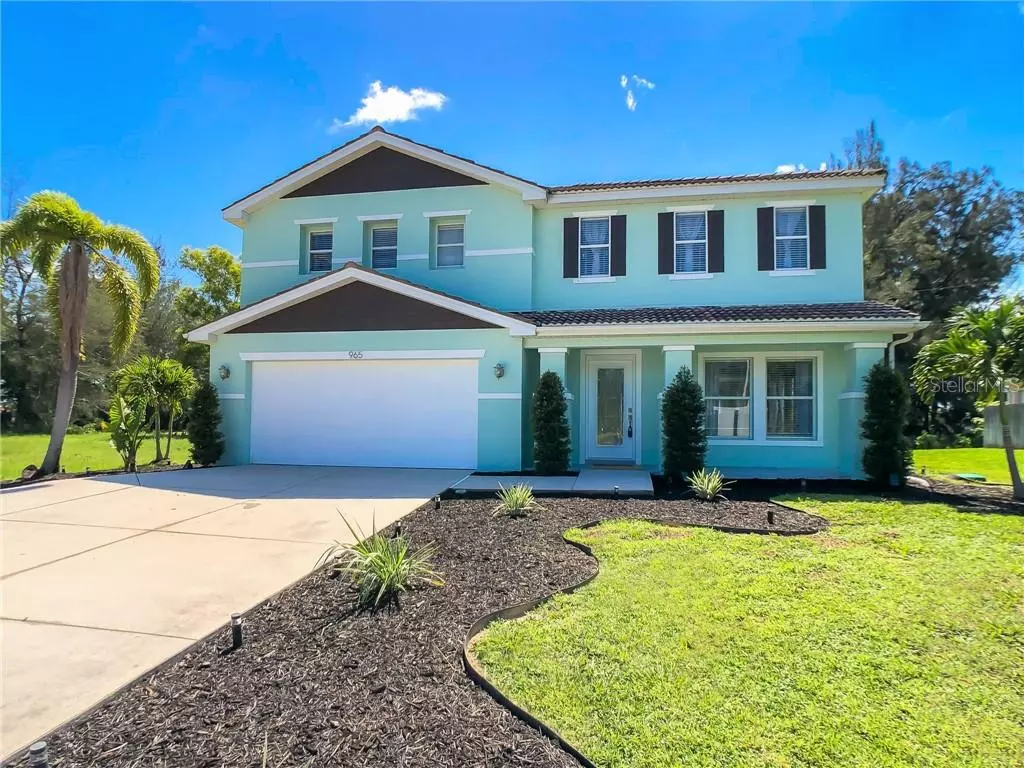$310,000
$319,000
2.8%For more information regarding the value of a property, please contact us for a free consultation.
965 CHIQUITA BLVD S Cape Coral, FL 33991
3 Beds
3 Baths
2,892 SqFt
Key Details
Sold Price $310,000
Property Type Single Family Home
Sub Type Single Family Residence
Listing Status Sold
Purchase Type For Sale
Square Footage 2,892 sqft
Price per Sqft $107
Subdivision Cape Coral Unit 63
MLS Listing ID C7418361
Sold Date 11/13/19
Bedrooms 3
Full Baths 2
Half Baths 1
Construction Status Inspections
HOA Y/N No
Year Built 2004
Annual Tax Amount $858
Lot Size 10,018 Sqft
Acres 0.23
Property Description
LOADED WITH MANY HIGH-END UPGRADES!!!! Imagine walking in the front door and taking in the beauty and elegance of the porcelain tile which is throughout the main living area. Relax and take in the peace and tranquility of this newly painted home which is also kept nice and cool from the florida heat with a 5 ton A/C which was installed in 2017. Then make a fabulous family dinner in the very large upgraded kitchen with granite counters and stainless appliances. After dinner you continue to enjoy additional family time in the below ground pool and spa. Then its time for cleaning up from your outdoor activities, so you head to the bathrooms and are taken in by the beautiful Mosaic wall tile and Marble Vanity Tops. Afterwards head to the large loft where your pool table awaits you, and shoot a game or 2 before heading to bed. There are to many upgrades to mention here and the pride of ownership really shows in this home. Located close to shopping, restaurants, parks, and entertainment. Come check out the piece of paradise and make it yours today!!!!
Location
State FL
County Lee
Community Cape Coral Unit 63
Zoning P-1
Direction S
Rooms
Other Rooms Family Room, Formal Living Room Separate, Inside Utility, Loft
Interior
Interior Features Ceiling Fans(s), Kitchen/Family Room Combo, Solid Surface Counters, Solid Wood Cabinets, Thermostat, Tray Ceiling(s), Walk-In Closet(s), Window Treatments
Heating Central, Electric
Cooling Central Air
Flooring Carpet, Tile
Furnishings Unfurnished
Fireplace false
Appliance Built-In Oven, Cooktop, Dishwasher, Electric Water Heater, Ice Maker, Microwave, Refrigerator, Water Softener
Laundry Inside, Laundry Room
Exterior
Exterior Feature Hurricane Shutters, Irrigation System, Lighting, Sidewalk, Sliding Doors
Garage Driveway, Garage Door Opener, Off Street
Garage Spaces 2.0
Pool Gunite, In Ground, Screen Enclosure, Tile
Utilities Available BB/HS Internet Available, Cable Available, Electricity Connected, Phone Available, Sprinkler Well, Street Lights
Waterfront false
View City
Roof Type Tile
Porch Covered, Front Porch
Attached Garage true
Garage true
Private Pool Yes
Building
Lot Description City Limits, Sidewalk, Paved
Entry Level Two
Foundation Slab
Lot Size Range Up to 10,889 Sq. Ft.
Sewer Septic Tank
Water Well
Architectural Style Florida
Structure Type Block,Stucco
New Construction false
Construction Status Inspections
Others
Senior Community No
Ownership Fee Simple
Acceptable Financing Cash, Conventional, FHA
Listing Terms Cash, Conventional, FHA
Special Listing Condition None
Read Less
Want to know what your home might be worth? Contact us for a FREE valuation!

Our team is ready to help you sell your home for the highest possible price ASAP

© 2024 My Florida Regional MLS DBA Stellar MLS. All Rights Reserved.
Bought with CENTURY 21 BIRCHWOOD REALTY






