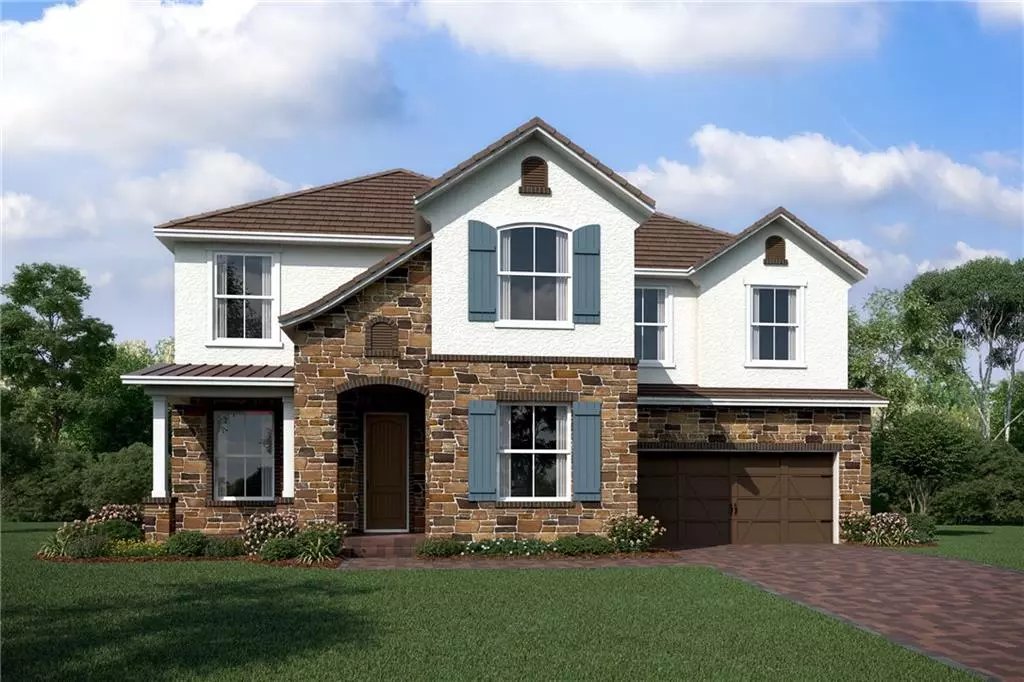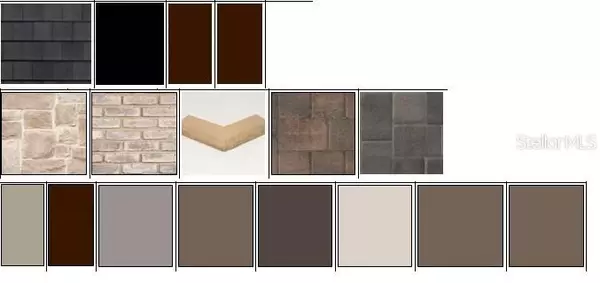$642,620
$639,900
0.4%For more information regarding the value of a property, please contact us for a free consultation.
10701 BELLE MAISONS DR Orlando, FL 32832
5 Beds
5 Baths
4,934 SqFt
Key Details
Sold Price $642,620
Property Type Single Family Home
Sub Type Single Family Residence
Listing Status Sold
Purchase Type For Sale
Square Footage 4,934 sqft
Price per Sqft $130
Subdivision Belle Vie
MLS Listing ID O5801344
Sold Date 09/27/19
Bedrooms 5
Full Baths 3
Half Baths 2
Construction Status Financing
HOA Fees $145/mo
HOA Y/N Yes
Year Built 2019
Lot Size 0.270 Acres
Acres 0.27
Property Description
Under Construction. Ready in September, second image depicts actual exterior color scheme. This Energy Star Certified home is on over a 1/4 acre and backs to gorgeous conservation views. It has 5-bedrooms, a study, 3-full baths, 1 powder bath, 1 pool bath, 2 lofts, media room, covered lanai and 3-car tandem garage. Kitchen has 42" white cabinets w/crown molding, granite counters, stainless appliances (gas cooktop & double ovens) and large walk-in pantry. Downstairs Master Suite boasts dual vanity sinks w/ granite counters, soaking tub, semi-frameless glass shower, linen closet, privacy lavatory and his & her walk-in closets. Secluded first floor study. Stunning 6"x36" wood-like procelain tile in main areas. Upstairs secondary bedrooms all have walk-in closets, secondary bathrooms have quartz countertops. Plenty of room upstairs for entertainment with 2 lofts and a media room. Located close to 417, Lake Nona, shops and dining. Belle Vie is a GATED community and offers residents a Community Park and Boardwalk to Wetlands. *Interior images are of a model home of the same design, finishes vary.*
Location
State FL
County Orange
Community Belle Vie
Zoning P-D
Rooms
Other Rooms Attic, Great Room, Inside Utility, Loft, Media Room
Interior
Interior Features Eat-in Kitchen, Kitchen/Family Room Combo, Living Room/Dining Room Combo, Open Floorplan, Solid Wood Cabinets, Split Bedroom, Stone Counters, Walk-In Closet(s)
Heating Central
Cooling Central Air
Flooring Carpet, Tile
Fireplace false
Appliance Cooktop, Dishwasher, Microwave, Other
Laundry Inside
Exterior
Exterior Feature Irrigation System, Sliding Doors
Garage Driveway, Tandem
Garage Spaces 3.0
Community Features Gated, Park
Utilities Available BB/HS Internet Available, Cable Available, Electricity Connected, Public
Amenities Available Gated, Park
Waterfront false
View Trees/Woods
Roof Type Tile
Parking Type Driveway, Tandem
Attached Garage true
Garage true
Private Pool No
Building
Lot Description Conservation Area, In County, Sidewalk, Paved
Entry Level Two
Foundation Slab
Lot Size Range 1/4 Acre to 21779 Sq. Ft.
Builder Name Beazer Homes
Sewer Public Sewer
Water Public
Structure Type Block,Stucco
New Construction true
Construction Status Financing
Schools
Elementary Schools Moss Park Elementary
Middle Schools Innovation Middle School
High Schools Lake Nona High
Others
Pets Allowed Breed Restrictions, Yes
HOA Fee Include Private Road
Senior Community No
Ownership Fee Simple
Monthly Total Fees $145
Acceptable Financing Cash, Conventional, FHA, VA Loan
Membership Fee Required Required
Listing Terms Cash, Conventional, FHA, VA Loan
Special Listing Condition None
Read Less
Want to know what your home might be worth? Contact us for a FREE valuation!

Our team is ready to help you sell your home for the highest possible price ASAP

© 2024 My Florida Regional MLS DBA Stellar MLS. All Rights Reserved.
Bought with RE/MAX VANTAGE






