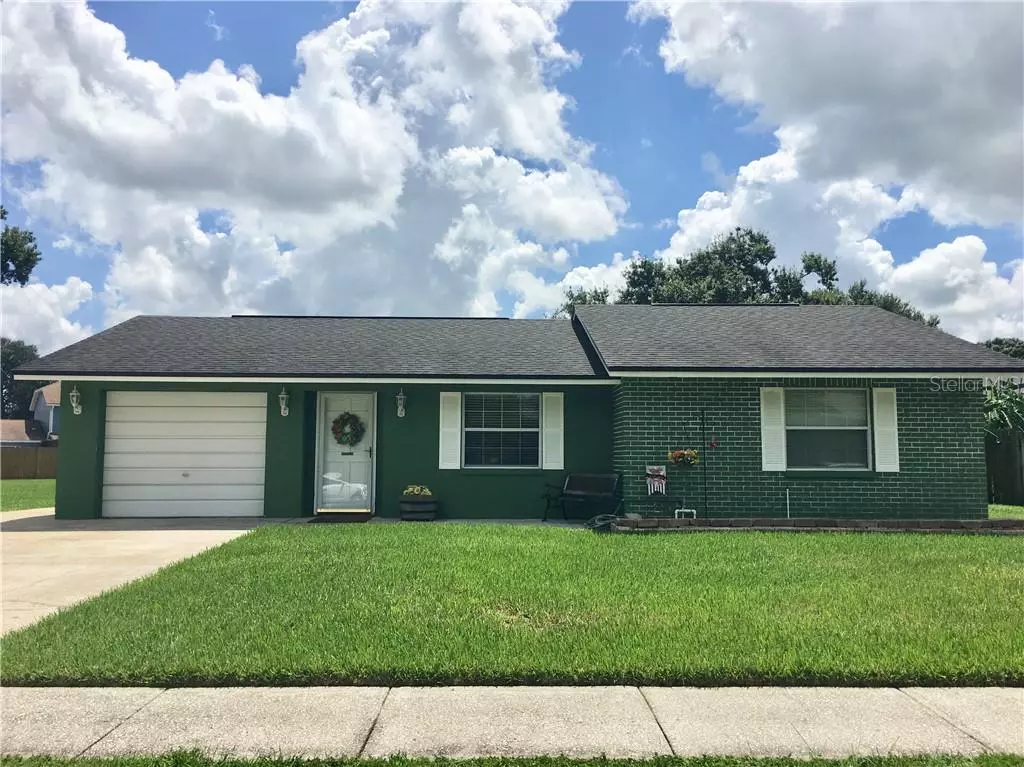$189,900
$189,900
For more information regarding the value of a property, please contact us for a free consultation.
2615 RIDGETOP WAY Valrico, FL 33594
3 Beds
1 Bath
1,664 SqFt
Key Details
Sold Price $189,900
Property Type Single Family Home
Sub Type Single Family Residence
Listing Status Sold
Purchase Type For Sale
Square Footage 1,664 sqft
Price per Sqft $114
Subdivision Brandon Ridgeland Unit Two
MLS Listing ID T3188795
Sold Date 01/07/20
Bedrooms 3
Full Baths 1
Construction Status Financing
HOA Y/N No
Year Built 1981
Annual Tax Amount $1,153
Lot Size 0.270 Acres
Acres 0.27
Property Description
** Back on the market, buyers financing fell through! Appraised at 199k FHA in Sept. Immediate Equity!! ** This home is a truly rare find in this highly desired Valrico Community located within an Excellent School District with no HOA or CDD!! This charming 3 bedroom ranch style home was built and still owned by the original buyers and has been meticulously maintained! Upon entering the front door you will be pleasantly surprised at how spacious the home is and will immediately be drawn to the Beautifully Updated Kitchen and Gorgeous Stone Front Fireplace in the large family room! The home boasts Great Curb Appeal, A Newly Remodeled Bathroom, Plenty of Storage Space, Inside Laundry Area, Split Floorplan, Large Screened Lanai perfect for entertaining and back yard BBQ's and sits on a Huge Fully Fenced Lot with a shed AND a storage building! Bring the Boat and RV... There is even a 12x46 Concrete Pad in the back yard, perfect for all of your 'toys'. A few other upgrades include French Doors in the family room leading to the lanai, ROOF 2 YEARS NEW, UPDATED PVC PIPES, Newer Built-In Oven, Water Heater Replaced Within 3 years and So Much More! ** Home warranty offered through American Home Shield! ** This home is a must see to appreciate!! Make your appointment today for your private showing, you will not be disappointed.
Location
State FL
County Hillsborough
Community Brandon Ridgeland Unit Two
Zoning RSC-6
Rooms
Other Rooms Den/Library/Office, Family Room, Formal Dining Room Separate, Inside Utility
Interior
Interior Features Eat-in Kitchen, Skylight(s), Walk-In Closet(s)
Heating Central
Cooling Central Air
Flooring Carpet, Ceramic Tile, Laminate
Fireplaces Type Family Room, Wood Burning
Fireplace true
Appliance Built-In Oven, Cooktop, Dishwasher, Disposal, Dryer, Electric Water Heater, Refrigerator, Washer
Laundry Inside
Exterior
Exterior Feature Fence, French Doors, Sidewalk
Parking Features Boat, Converted Garage, Driveway, Other, Oversized, Parking Pad
Garage Spaces 1.0
Utilities Available Cable Connected, Electricity Connected
Roof Type Shingle
Porch Enclosed, Patio, Screened
Attached Garage true
Garage true
Private Pool No
Building
Lot Description Oversized Lot, Sidewalk, Paved
Entry Level One
Foundation Slab
Lot Size Range 1/4 Acre to 21779 Sq. Ft.
Sewer Septic Tank
Water Public
Architectural Style Traditional
Structure Type Block
New Construction false
Construction Status Financing
Others
Senior Community No
Ownership Fee Simple
Acceptable Financing Cash, Conventional, FHA, VA Loan
Listing Terms Cash, Conventional, FHA, VA Loan
Special Listing Condition None
Read Less
Want to know what your home might be worth? Contact us for a FREE valuation!

Our team is ready to help you sell your home for the highest possible price ASAP

© 2025 My Florida Regional MLS DBA Stellar MLS. All Rights Reserved.
Bought with PEOPLE'S CHOICE REALTY SVC LLC





