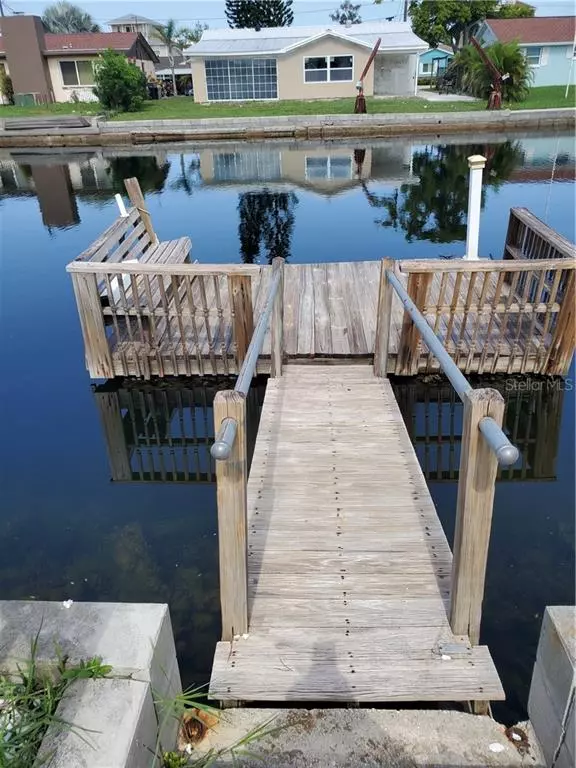$240,000
$255,000
5.9%For more information regarding the value of a property, please contact us for a free consultation.
13909 KING AVE Hudson, FL 34667
2 Beds
2 Baths
1,232 SqFt
Key Details
Sold Price $240,000
Property Type Single Family Home
Sub Type Single Family Residence
Listing Status Sold
Purchase Type For Sale
Square Footage 1,232 sqft
Price per Sqft $194
Subdivision Hudson Beach Estates Un 3 Add 6
MLS Listing ID U8052937
Sold Date 03/16/20
Bedrooms 2
Full Baths 2
HOA Y/N No
Year Built 1981
Annual Tax Amount $1,347
Lot Size 5,662 Sqft
Acres 0.13
Property Description
Gorgeous Home New Air Conditioner New Roof New Paint inside and out! New Flooring New kitchen Cabinets with Granite Counter tops! Move in ready
Family Room, Florida Room, Salt Water Canal Leads to Ocean. New Bathroom Cabinets, new faucets, New Ceiling Fans! Solid concrete block and stucco construction with 2 bedrooms, 2 full bathrooms and a 1-car attached garage.. Features include a fireplace, large screened lanai overlooking the water, an elevated party deck and a bonus floating dock. This lot is situated along the wide deep-water Canal Anna with direct access to the Gulf of Mexico, supported by a concrete seawall, and located just ½ mile to Hudson Beach, Skeleton Key Marina, Hudson Beach Marina, Strickland Memorial Park and much more. Take advantage of boating, fishing, dining, shopping, sunset/gambling cruises, parks, farmers market, paddle boarding, kayaking, biking, concerts, festivals and craft shows along with the many other activities and events offered by the Florida lifestyle. No HOA fees, no CDD fees and unobstructed water-views.
Location
State FL
County Pasco
Community Hudson Beach Estates Un 3 Add 6
Zoning R4
Rooms
Other Rooms Family Room, Florida Room, Formal Living Room Separate
Interior
Interior Features Ceiling Fans(s), Living Room/Dining Room Combo, Open Floorplan, Solid Surface Counters
Heating Central
Cooling Central Air
Flooring Ceramic Tile, Laminate
Fireplaces Type Wood Burning
Fireplace true
Appliance Dishwasher, Disposal, Electric Water Heater, Ice Maker, Range, Range Hood, Refrigerator
Laundry In Garage
Exterior
Exterior Feature Fence, French Doors
Garage Driveway
Garage Spaces 1.0
Utilities Available Cable Available, Electricity Connected, Public, Sewer Connected, Water Available
Waterfront true
Waterfront Description Canal - Saltwater
View Y/N 1
Water Access 1
Water Access Desc Canal - Saltwater
View Water
Roof Type Shingle
Parking Type Driveway
Attached Garage true
Garage true
Private Pool No
Building
Lot Description Flood Insurance Required, FloodZone
Entry Level One
Foundation Slab
Lot Size Range Up to 10,889 Sq. Ft.
Sewer Public Sewer
Water Public
Architectural Style Ranch
Structure Type Block,Stucco
New Construction false
Others
Pets Allowed Yes
Senior Community No
Ownership Fee Simple
Acceptable Financing Cash, Conventional, FHA, VA Loan
Listing Terms Cash, Conventional, FHA, VA Loan
Special Listing Condition None
Read Less
Want to know what your home might be worth? Contact us for a FREE valuation!

Our team is ready to help you sell your home for the highest possible price ASAP

© 2024 My Florida Regional MLS DBA Stellar MLS. All Rights Reserved.
Bought with PINEYWOODS REALTY LLC






