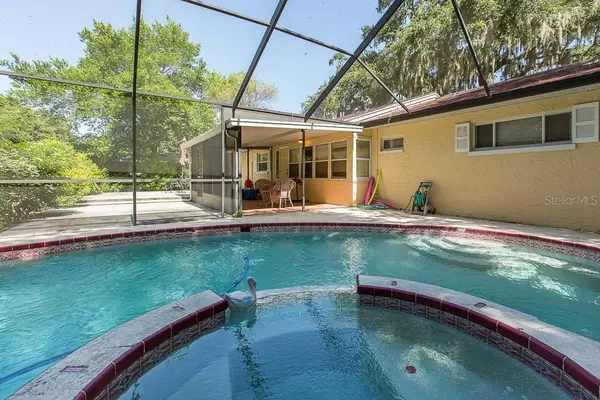$194,000
$195,000
0.5%For more information regarding the value of a property, please contact us for a free consultation.
5648 TENNESSEE AVE New Port Richey, FL 34652
3 Beds
2 Baths
1,460 SqFt
Key Details
Sold Price $194,000
Property Type Single Family Home
Sub Type Single Family Residence
Listing Status Sold
Purchase Type For Sale
Square Footage 1,460 sqft
Price per Sqft $132
Subdivision New Port Richey City
MLS Listing ID W7814475
Sold Date 10/24/19
Bedrooms 3
Full Baths 1
Half Baths 1
Construction Status Financing,Inspections
HOA Y/N No
Year Built 1953
Annual Tax Amount $2,884
Lot Size 0.340 Acres
Acres 0.34
Property Description
Amazing opportunity! You will love living here! Walk to downtown New Port Richey! Three bedrooms, 1 1/2 bathrooms, vaulted screened pool and spa on private .34 acre lot! Spacious Kitchen open to large living area. Updated bathrooms. Florida room leads to screened porch overlooking pool area nestled on 1/3 acre. Relax and enjoy the swimming pool/spa and large open patio area perfect for entertaining. 6-panel doors, ceiling fans, some windows are newer approx 2004. New electric panel. Roof approx 2004. Fenced yard accessible from alley, making it easy for boat, jet skis, etc Shed. Over-sized 1 car garage 14 x28. 3 Car driveway. Steps away from historic downtown New Port Richey, Sims Park, boat Ramp, great restaurants, night life, special events, festivals, parades, live music. 40 minutes to Tampa International Airport.
Location
State FL
County Pasco
Community New Port Richey City
Zoning R2
Rooms
Other Rooms Family Room, Florida Room
Interior
Interior Features Ceiling Fans(s), Eat-in Kitchen, Kitchen/Family Room Combo, Open Floorplan, Split Bedroom, Walk-In Closet(s)
Heating Central, Electric
Cooling Central Air
Flooring Carpet, Tile
Fireplace false
Appliance Dishwasher, Range
Laundry In Garage
Exterior
Exterior Feature Fence, Rain Gutters, Sidewalk
Garage Driveway, Garage Door Opener
Garage Spaces 1.0
Pool Auto Cleaner, Gunite, In Ground, Screen Enclosure
Utilities Available Cable Available, Electricity Connected, Sewer Connected, Street Lights
Waterfront false
Roof Type Shingle
Parking Type Driveway, Garage Door Opener
Attached Garage true
Garage true
Private Pool Yes
Building
Lot Description City Limits, Sidewalk, Paved
Entry Level One
Foundation Slab
Lot Size Range 1/4 Acre to 21779 Sq. Ft.
Sewer Public Sewer
Water Public
Structure Type Block,Stucco
New Construction false
Construction Status Financing,Inspections
Others
Senior Community No
Ownership Fee Simple
Acceptable Financing Cash, Conventional, FHA, VA Loan
Listing Terms Cash, Conventional, FHA, VA Loan
Special Listing Condition None
Read Less
Want to know what your home might be worth? Contact us for a FREE valuation!

Our team is ready to help you sell your home for the highest possible price ASAP

© 2024 My Florida Regional MLS DBA Stellar MLS. All Rights Reserved.
Bought with SANDPEAK REALTY






