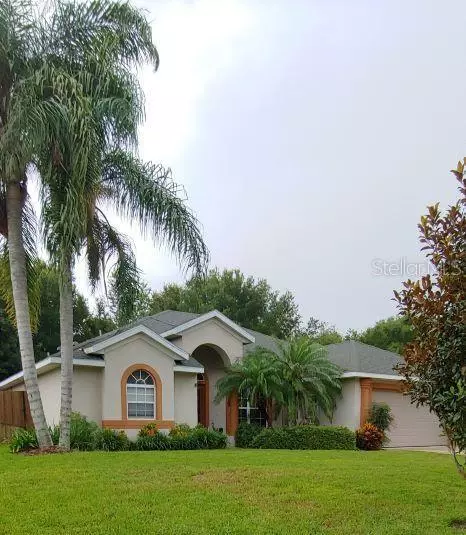$235,000
$265,000
11.3%For more information regarding the value of a property, please contact us for a free consultation.
2505 GABLES DR Eustis, FL 32726
3 Beds
2 Baths
1,697 SqFt
Key Details
Sold Price $235,000
Property Type Single Family Home
Sub Type Single Family Residence
Listing Status Sold
Purchase Type For Sale
Square Footage 1,697 sqft
Price per Sqft $138
Subdivision 44 Gables Ph Iii
MLS Listing ID T3187005
Sold Date 08/26/19
Bedrooms 3
Full Baths 2
Construction Status Appraisal,Financing,Inspections
HOA Fees $28/ann
HOA Y/N Yes
Year Built 2002
Annual Tax Amount $1,991
Lot Size 10,018 Sqft
Acres 0.23
Property Description
Relax and entertain in your own Paradise! Enjoy the privacy of your tranquil, lush landscape with avocado & key lime trees while dipping in
screened pool and lounge in large covered patio with ceiling fans. Split bedroom floor plan. Vaulted ceiling with ledged shelving that has open floor plan that is Great for Entertaining! Master bedroom with French doors to patio. Very large master bath with soaking tub, shower, 2 vanities and 2 large closets. Neighborhood has walking trail! Best location close to shopping, and just 5 minutes to downtown Mt Dora, take advantage of lower taxes!
Location
State FL
County Lake
Community 44 Gables Ph Iii
Zoning SR
Rooms
Other Rooms Formal Dining Room Separate
Interior
Interior Features Ceiling Fans(s), Split Bedroom, Vaulted Ceiling(s), Walk-In Closet(s)
Heating Central
Cooling Central Air
Flooring Other
Furnishings Unfurnished
Fireplace false
Appliance Dishwasher, Dryer, Electric Water Heater, Microwave, Range, Refrigerator, Washer
Exterior
Exterior Feature Fence, Irrigation System
Garage Garage Door Opener
Garage Spaces 2.0
Pool In Ground, Screen Enclosure
Community Features Deed Restrictions, Sidewalks
Utilities Available Cable Available
Waterfront false
Roof Type Shingle
Parking Type Garage Door Opener
Attached Garage true
Garage true
Private Pool Yes
Building
Entry Level One
Foundation Slab
Lot Size Range Up to 10,889 Sq. Ft.
Sewer Septic Tank
Water Public
Structure Type Block,Stucco
New Construction false
Construction Status Appraisal,Financing,Inspections
Others
Pets Allowed Yes
Senior Community No
Ownership Fee Simple
Monthly Total Fees $28
Acceptable Financing Cash, Conventional
Membership Fee Required Required
Listing Terms Cash, Conventional
Special Listing Condition None
Read Less
Want to know what your home might be worth? Contact us for a FREE valuation!

Our team is ready to help you sell your home for the highest possible price ASAP

© 2024 My Florida Regional MLS DBA Stellar MLS. All Rights Reserved.
Bought with KELLER WILLIAMS HERITAGE REALTY






