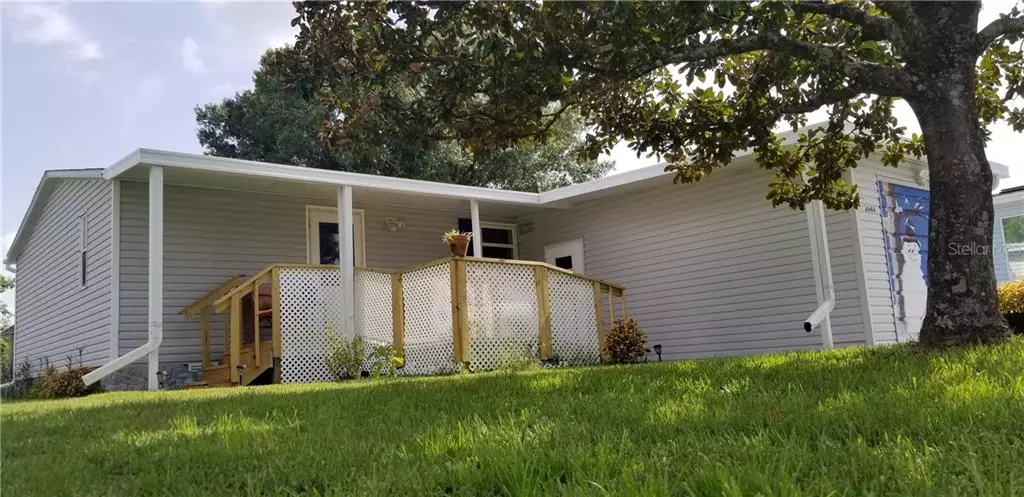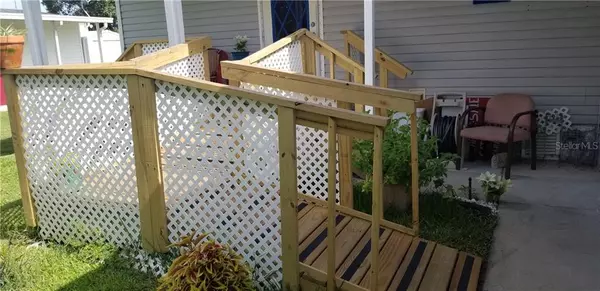$95,000
$115,000
17.4%For more information regarding the value of a property, please contact us for a free consultation.
2644 EINWOOD DR Kissimmee, FL 34758
3 Beds
2 Baths
960 SqFt
Key Details
Sold Price $95,000
Property Type Other Types
Sub Type Mobile Home
Listing Status Sold
Purchase Type For Sale
Square Footage 960 sqft
Price per Sqft $98
Subdivision Broadmoor
MLS Listing ID S5020675
Sold Date 10/31/19
Bedrooms 3
Full Baths 2
Construction Status Appraisal,Inspections
HOA Fees $23/ann
HOA Y/N Yes
Year Built 1991
Annual Tax Amount $561
Lot Size 6,969 Sqft
Acres 0.16
Lot Dimensions 60X120
Property Description
MOTIVATED SELLER! PRICE REDUCED YOU WILL LOVE LIVING IN THIS BEAUTIFULLY MAINTAINED MANUFACTURED HOME COMMUNITY! YOU OWN BOTH THE MANUFACTURED HOME AND THE 60X120 LOT IT SITS ON. WITH A BRAND NEW RAMP!! LAWN CARE IS INCLUDED IN THE LOW MONTHLY HOA DUES SO YOU WILL HAVE PLENTY OF TIME TO ENJOY THE COMMUNITY POOL, TENNIS COURTS, CLUBHOUSE & MORE! WITH DISNEY LESS THAN 30 MINUTES AWAY AND THE NEW SUNRAIL STATION NEARBY, THIS HOME IS IN AN IDEAL LOCATION! WHAT MAKES THIS 3 BEDROOM, 2 BATH HOME EXTRA SPECIAL IS THE ATTACHED GARAGE ACCESS THE 20X15 PATIO AND ENJOY THE TRANQUIL TREED VIEW FROM BOTH ROOMS. THIS IS A SPLIT BEDROOM PLAN WITH THE MASTER SUITE ON ONE SIDE FEATURING A FULL BATH WITH WALK IN SHOWER, WHILE THE 2ND BEDROOM AND GUEST BATH IS ON THE OTHER SIDE. THERE ARE 7 CEILING FANS, SECURITY LIGHTS, WINDOW COVERINGS, A WALK IN CLOSET, LINEN CLOSET, A PANTRY, PRETTY, WOOD ACCENTS IN THE FAMILY ROOM, A SPRINKLER SYSTEM & EXTRA WIDE DRIVEWAY. THE SHELVING IN THE GARAGE WILL REMAIN. IF YOU ARE LOOKING FOR A FULL TIME RESIDENCE OR A WONDERFUL PLACE TO SPEND YOUR WINTER MONTHS, THIS IS THE PERFECT HOME FOR YOU!
Location
State FL
County Osceola
Community Broadmoor
Zoning OPUD
Interior
Interior Features Open Floorplan
Heating Central
Cooling Central Air
Flooring Carpet
Fireplace false
Appliance Dishwasher, Disposal, Refrigerator
Exterior
Exterior Feature Irrigation System, Rain Gutters, Sliding Doors
Garage Spaces 20.0
Utilities Available Cable Available, Public
Roof Type Shingle
Porch Screened
Attached Garage true
Garage true
Private Pool No
Building
Entry Level One
Foundation Crawlspace
Lot Size Range Up to 10,889 Sq. Ft.
Sewer Public Sewer
Water Public
Structure Type Siding
New Construction false
Construction Status Appraisal,Inspections
Schools
Elementary Schools Sunrise Elementary
Middle Schools Horizon Middle
High Schools Poinciana High School
Others
Pets Allowed Yes
HOA Fee Include Maintenance Grounds,Pool,Recreational Facilities
Senior Community No
Ownership Fee Simple
Monthly Total Fees $23
Acceptable Financing Cash, Conventional
Membership Fee Required Required
Listing Terms Cash, Conventional
Special Listing Condition None
Read Less
Want to know what your home might be worth? Contact us for a FREE valuation!

Our team is ready to help you sell your home for the highest possible price ASAP

© 2025 My Florida Regional MLS DBA Stellar MLS. All Rights Reserved.
Bought with EVISTA RESOURCES REALTY INC





