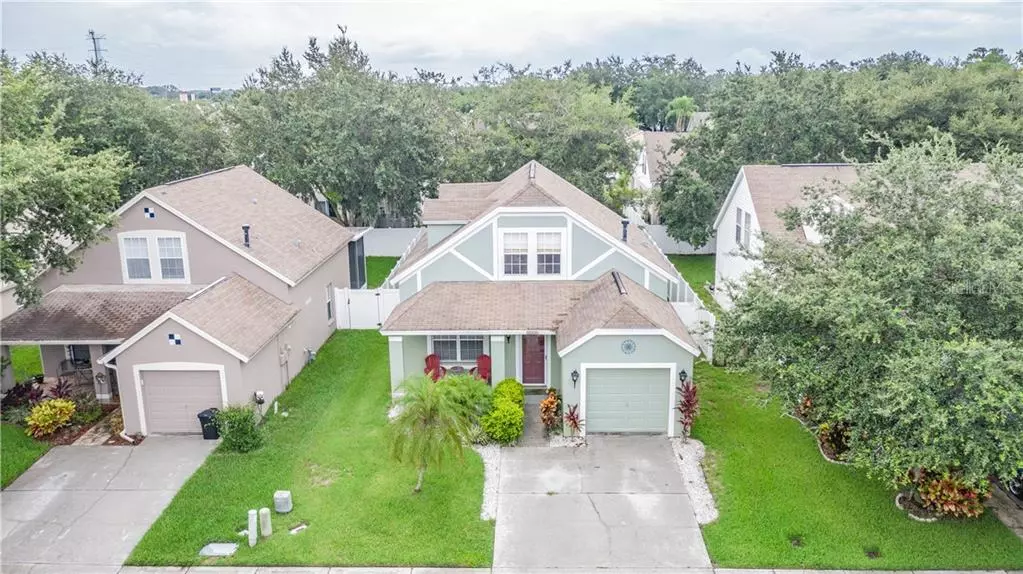$225,000
$235,000
4.3%For more information regarding the value of a property, please contact us for a free consultation.
8426 HAWBUCK ST Trinity, FL 34655
4 Beds
2 Baths
1,452 SqFt
Key Details
Sold Price $225,000
Property Type Single Family Home
Sub Type Single Family Residence
Listing Status Sold
Purchase Type For Sale
Square Footage 1,452 sqft
Price per Sqft $154
Subdivision Thousand Oaks Multi Family
MLS Listing ID W7814278
Sold Date 12/20/19
Bedrooms 4
Full Baths 2
HOA Fees $12
HOA Y/N Yes
Year Built 2002
Annual Tax Amount $2,308
Lot Size 4,356 Sqft
Acres 0.1
Property Description
BEAUTIFULLY UPDATED 4 BEDROOM HOME IN THE HEART OF TRINITY! Incredible curb appeal as you approach this well maintained home with gorgeous landscape! Inside has been updated throughout. This kitchen boasts granite counter tops, updated cabinetry, stainless steel appliances, and a walk in pantry under the stairs! Master Bed/Bathroom is downstairs and features dual vanities, walk-in closet, and relaxing garden tub! 3 more bedrooms and another updated bathroom upstairs adds enough space for any size family! Heading out back, the large screened-in lanai overlooks the fenced-in backyard! Shed in backyard stays with home adding more storage! All of this in highly sought Thousand Oaks which is close to all Trinity shopping, dining, and entertainment! This home is zoned for the very best schools in the area and provides easy access to Tampa or Pinellas! This one will go fast! Set up your showing today!
Location
State FL
County Pasco
Community Thousand Oaks Multi Family
Zoning MPUD
Rooms
Other Rooms Attic
Interior
Interior Features Ceiling Fans(s), Eat-in Kitchen, High Ceilings, Solid Surface Counters, Tray Ceiling(s), Walk-In Closet(s), Window Treatments
Heating Central
Cooling Central Air
Flooring Carpet, Laminate, Wood
Fireplace false
Appliance Dishwasher, Disposal, Microwave, Range, Refrigerator
Laundry In Garage
Exterior
Exterior Feature Fence
Parking Features Driveway, Garage Door Opener
Garage Spaces 1.0
Community Features Deed Restrictions, Playground, Sidewalks
Utilities Available Cable Connected, Electricity Connected, Street Lights, Underground Utilities
Amenities Available Playground
Roof Type Shingle
Porch Covered, Screened
Attached Garage true
Garage true
Private Pool No
Building
Lot Description Sidewalk, Paved
Entry Level Two
Foundation Slab
Lot Size Range Up to 10,889 Sq. Ft.
Sewer Public Sewer
Water Public
Architectural Style Ranch
Structure Type Block
New Construction false
Schools
Elementary Schools Trinity Oaks Elementary
Middle Schools Seven Springs Middle-Po
High Schools J.W. Mitchell High-Po
Others
Pets Allowed Yes
Senior Community No
Ownership Fee Simple
Monthly Total Fees $25
Acceptable Financing Cash, Conventional, FHA, VA Loan
Membership Fee Required Required
Listing Terms Cash, Conventional, FHA, VA Loan
Special Listing Condition None
Read Less
Want to know what your home might be worth? Contact us for a FREE valuation!

Our team is ready to help you sell your home for the highest possible price ASAP

© 2024 My Florida Regional MLS DBA Stellar MLS. All Rights Reserved.
Bought with RE/MAX ELITE REALTY





