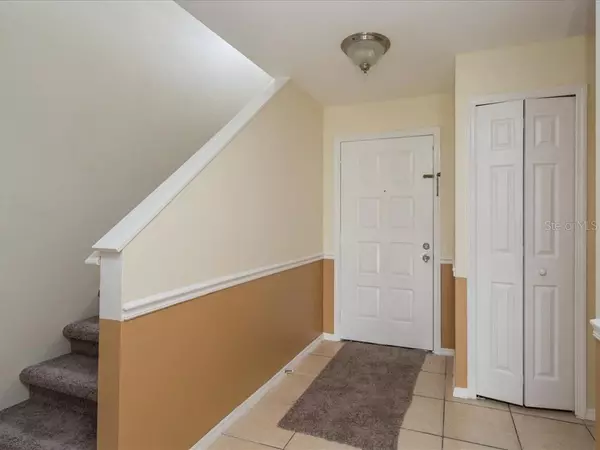$160,000
$164,995
3.0%For more information regarding the value of a property, please contact us for a free consultation.
52 SILVER PARK CIR Kissimmee, FL 34743
3 Beds
2 Baths
1,214 SqFt
Key Details
Sold Price $160,000
Property Type Townhouse
Sub Type Townhouse
Listing Status Sold
Purchase Type For Sale
Square Footage 1,214 sqft
Price per Sqft $131
Subdivision Buenaventura Lakes Silver Park Villas 01
MLS Listing ID S5020327
Sold Date 10/10/19
Bedrooms 3
Full Baths 2
Construction Status Appraisal,Financing,Inspections
HOA Fees $130/mo
HOA Y/N Yes
Year Built 1989
Annual Tax Amount $1,539
Lot Size 1,306 Sqft
Acres 0.03
Property Description
First home, investment, or downsizing? This 3 bedroom, 2 bath townhouse with LOW HOA fees could be yours! An enclosed screened entryway welcomes you and includes a storage closet for all your "extras". You will appreciate ceramic tile throughout the first floor and NEW carpeting upstairs. Kitchen offers 2 pantries, handy pass thru to dining area, and second entry door. Combination dining/great room features crown molding, as sliding glass doors lead you to a screened lanai and partially fenced yard. It is a perfect space for everyday functuality or entertainment. Downstairs Master en-suite bathroom features tub/shower, walk-in closet, plus an additional closet. Secondary bedrooms and bathroom are located upstairs, along with a laundry closet. Enjoy our warm summer days at the community pool, as well as the convenience of nearby shopping, restaurants and major roadways. NEW ROOF in 2018.
Location
State FL
County Osceola
Community Buenaventura Lakes Silver Park Villas 01
Zoning OPUD
Rooms
Other Rooms Great Room, Inside Utility
Interior
Interior Features Ceiling Fans(s), Crown Molding, High Ceilings, Living Room/Dining Room Combo, Open Floorplan, Walk-In Closet(s)
Heating Central, Heat Pump
Cooling Central Air
Flooring Carpet, Ceramic Tile
Furnishings Unfurnished
Fireplace false
Appliance Dishwasher, Disposal, Range, Range Hood, Refrigerator
Laundry Inside, Laundry Closet, Upper Level
Exterior
Exterior Feature Sliding Doors, Storage
Garage Open
Community Features Deed Restrictions, Pool
Utilities Available BB/HS Internet Available, Cable Available, Public, Street Lights, Underground Utilities
Amenities Available Pool
Waterfront false
Roof Type Shingle
Parking Type Open
Garage false
Private Pool No
Building
Lot Description In County, Paved
Entry Level Two
Foundation Slab
Lot Size Range Up to 10,889 Sq. Ft.
Sewer Public Sewer
Water None
Structure Type Block,Stucco,Wood Frame
New Construction false
Construction Status Appraisal,Financing,Inspections
Others
Pets Allowed Yes
HOA Fee Include Pool,Escrow Reserves Fund,Maintenance Grounds,Pool
Senior Community No
Pet Size Small (16-35 Lbs.)
Ownership Fee Simple
Monthly Total Fees $130
Acceptable Financing Cash, Conventional, FHA, VA Loan
Membership Fee Required Required
Listing Terms Cash, Conventional, FHA, VA Loan
Special Listing Condition None
Read Less
Want to know what your home might be worth? Contact us for a FREE valuation!

Our team is ready to help you sell your home for the highest possible price ASAP

© 2024 My Florida Regional MLS DBA Stellar MLS. All Rights Reserved.
Bought with PROPERTY OUTLET INTERNATIONAL






